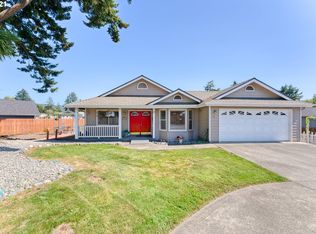SPACIOUS OPEN LIVING - Appraised in 2015 for 335,000,open living concept great room, tall ceilings, granite square counters,New roof in 2014; it's a pleasant surprise! Kitchen central w/breakfast bar is perfect for entertaining. Bay window in dining area. Master is HUGE w/walk-in jetted tub, dual sinks, enclosed porch/hot tub access. Fenced rear yard & side patio w/fire pit (slider in great room). Mitsubishi heat/cool system.
This property is off market, which means it's not currently listed for sale or rent on Zillow. This may be different from what's available on other websites or public sources.
