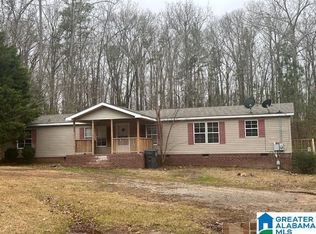Sold for $290,000 on 08/25/25
$290,000
1049 Quail Ridge Rd, Lincoln, AL 35096
3beds
2,249sqft
Single Family Residence
Built in 1997
1.87 Acres Lot
$293,900 Zestimate®
$129/sqft
$1,674 Estimated rent
Home value
$293,900
Estimated sales range
Not available
$1,674/mo
Zestimate® history
Loading...
Owner options
Explore your selling options
What's special
Welcome to 1049 Quail Ridge Road, a stunning single-level home sitting on a sprawling 1.87 acre lot. The long driveway and picturesque umbrella of trees are the perfect blend of peacefulness and privacy. Experience convenience to Lincoln Schools, Logan Martin Lake, and a short 5 minute drive to interstate i20. Brand new siding, a beautiful new roof, and unique garage door leave a lasting impression. Entering the home from the dreamy front porch you are welcomed with striking hardwood floors and a large living room meant for hosting! The kitchen has endless storage with well-built cabinets and tons of counter space for all the food prepping needed. The cutest sunroom was converted into a playroom but could be used for anything you desire! Comfort is no issue with generously sized bedrooms and walk-in closets especially the primary suite. From the outside in this home is sure to check all of your boxes. Schedule a showing today.
Zillow last checked: 8 hours ago
Listing updated: August 26, 2025 at 06:08pm
Listed by:
Lillian Lynn CELL:2052099816,
eXp Realty, LLC Central
Bought with:
Mike Rogan
Keller Williams Realty Vestavia
Source: GALMLS,MLS#: 21421081
Facts & features
Interior
Bedrooms & bathrooms
- Bedrooms: 3
- Bathrooms: 2
- Full bathrooms: 2
Primary bedroom
- Level: First
Bedroom 1
- Level: First
Bedroom 2
- Level: First
Primary bathroom
- Level: First
Bathroom 1
- Level: First
Dining room
- Level: First
Kitchen
- Features: Laminate Counters, Breakfast Bar, Eat-in Kitchen, Kitchen Island
- Level: First
Living room
- Level: First
Basement
- Area: 0
Heating
- Central
Cooling
- Central Air, Ceiling Fan(s)
Appliances
- Included: Electric Cooktop, Electric Oven, Refrigerator, Stainless Steel Appliance(s), Electric Water Heater
- Laundry: Electric Dryer Hookup, Washer Hookup, Main Level, Laundry Room, Laundry (ROOM), Yes
Features
- Recessed Lighting, Separate Shower, Tub/Shower Combo, Walk-In Closet(s)
- Flooring: Carpet, Hardwood, Laminate
- Doors: French Doors
- Basement: Crawl Space
- Attic: Pull Down Stairs,Yes
- Number of fireplaces: 1
- Fireplace features: Stone, Living Room, Wood Burning
Interior area
- Total interior livable area: 2,249 sqft
- Finished area above ground: 2,249
- Finished area below ground: 0
Property
Parking
- Total spaces: 2
- Parking features: Driveway, Parking (MLVL), Garage Faces Side
- Garage spaces: 2
- Has uncovered spaces: Yes
Features
- Levels: One
- Stories: 1
- Exterior features: None
- Pool features: None
- Has spa: Yes
- Spa features: Bath
- Has view: Yes
- View description: None
- Waterfront features: No
Lot
- Size: 1.87 Acres
- Features: Acreage, Corner Lot, Few Trees
Details
- Parcel number: 0305150000002100
- Special conditions: N/A
Construction
Type & style
- Home type: SingleFamily
- Property subtype: Single Family Residence
Materials
- Wood Siding
Condition
- Year built: 1997
Utilities & green energy
- Sewer: Septic Tank
- Water: Public
Community & neighborhood
Security
- Security features: Security System
Location
- Region: Lincoln
- Subdivision: None
Price history
| Date | Event | Price |
|---|---|---|
| 8/25/2025 | Sold | $290,000-7.9%$129/sqft |
Source: | ||
| 8/13/2025 | Contingent | $315,000$140/sqft |
Source: | ||
| 7/3/2025 | Listed for sale | $315,000$140/sqft |
Source: | ||
| 7/2/2025 | Contingent | $315,000$140/sqft |
Source: | ||
| 6/18/2025 | Listed for sale | $315,000$140/sqft |
Source: | ||
Public tax history
| Year | Property taxes | Tax assessment |
|---|---|---|
| 2023 | $1,871 +17.6% | $47,980 +17.6% |
| 2022 | $1,591 +18.4% | $40,800 +18.4% |
| 2021 | $1,344 | $34,460 |
Find assessor info on the county website
Neighborhood: 35096
Nearby schools
GreatSchools rating
- 9/10Lincoln Elementary SchoolGrades: PK-5Distance: 0.1 mi
- 9/10Charles R Drew Middle SchoolGrades: 6-8Distance: 0.2 mi
- 2/10Lincoln High SchoolGrades: 9-12Distance: 0.3 mi
Schools provided by the listing agent
- Elementary: Lincoln
- Middle: Lincoln
- High: Lincoln
Source: GALMLS. This data may not be complete. We recommend contacting the local school district to confirm school assignments for this home.

Get pre-qualified for a loan
At Zillow Home Loans, we can pre-qualify you in as little as 5 minutes with no impact to your credit score.An equal housing lender. NMLS #10287.
