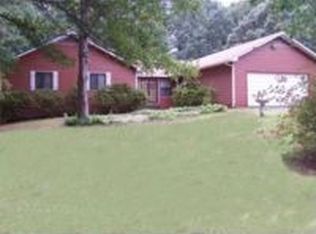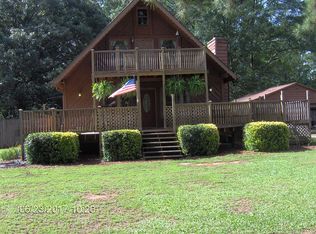Closed
$480,000
1049 Panola Rd, Ellenwood, GA 30294
4beds
2,776sqft
Single Family Residence
Built in 1986
1.7 Acres Lot
$464,500 Zestimate®
$173/sqft
$2,290 Estimated rent
Home value
$464,500
Estimated sales range
Not available
$2,290/mo
Zestimate® history
Loading...
Owner options
Explore your selling options
What's special
Experience timeless craftsmanship and peaceful living in this custom-built Charles Gower home, nestled on almost 2 private acres in sought-after Ellenwood, GA. This spacious 4-bedroom, 3-bath beauty offers the perfect blend of comfort, charm, and functionality. Step inside to find rich hardwood floors, a flowing layout, and the owner's suite with fireplace conveniently located on the main level. Enjoy your morning coffee or evening wind-down on two covered porches, ideal for relaxing or entertaining. One of the secondary bedrooms features a built-in sink and bar area, making it the perfect flex space for a home office, entertainment room, or guest retreat. Outside, you'll find a massive 30x60 workshop-a dream space for car enthusiasts, hobbyists, or home-based businesses-plus a detached 2-car garage for added convenience. With a brand-new roof and no HOA, this home gives you both peace of mind and the freedom to enjoy your land as you please. Located just minutes from I-285 and I-675, shopping, and dining. Offered at $520,000 - A rare opportunity to own a Charles Gower classic with land, privacy, and room to grow.
Zillow last checked: 8 hours ago
Listing updated: May 19, 2025 at 10:14am
Listed by:
Dedra Stafford Wondedra Stafford,
BHGRE Metro Brokers
Bought with:
Renee Strong, 360844
Virtual Properties Realty.com
Source: GAMLS,MLS#: 10495203
Facts & features
Interior
Bedrooms & bathrooms
- Bedrooms: 4
- Bathrooms: 3
- Full bathrooms: 3
- Main level bathrooms: 2
- Main level bedrooms: 2
Kitchen
- Features: Kitchen Island, Pantry
Heating
- Forced Air
Cooling
- Central Air
Appliances
- Included: Dishwasher, Microwave, Refrigerator
- Laundry: Laundry Closet, In Hall
Features
- Walk-In Closet(s), High Ceilings, Master On Main Level, Separate Shower, Tile Bath
- Flooring: Carpet, Hardwood
- Basement: None
- Number of fireplaces: 2
- Fireplace features: Factory Built, Master Bedroom, Living Room
- Common walls with other units/homes: No Common Walls
Interior area
- Total structure area: 2,776
- Total interior livable area: 2,776 sqft
- Finished area above ground: 2,776
- Finished area below ground: 0
Property
Parking
- Total spaces: 2
- Parking features: Detached
- Has garage: Yes
Features
- Levels: One and One Half
- Stories: 1
- Patio & porch: Porch
- Exterior features: Other
- Has spa: Yes
- Spa features: Bath
Lot
- Size: 1.70 Acres
- Features: Level
Details
- Additional structures: Garage(s), Workshop
- Parcel number: 04301004000
Construction
Type & style
- Home type: SingleFamily
- Architectural style: Traditional
- Property subtype: Single Family Residence
Materials
- Brick
- Foundation: Slab
- Roof: Composition
Condition
- Resale
- New construction: No
- Year built: 1986
Utilities & green energy
- Electric: 220 Volts
- Sewer: Septic Tank
- Water: Public
- Utilities for property: Electricity Available, Natural Gas Available, Water Available
Community & neighborhood
Security
- Security features: Smoke Detector(s)
Community
- Community features: None
Location
- Region: Ellenwood
- Subdivision: ESTATE/LORINE H SCARBROUGH
HOA & financial
HOA
- Has HOA: No
- Services included: None
Other
Other facts
- Listing agreement: Exclusive Right To Sell
- Listing terms: Cash,Conventional,FHA,VA Loan
Price history
| Date | Event | Price |
|---|---|---|
| 5/16/2025 | Sold | $480,000-7.7%$173/sqft |
Source: | ||
| 4/25/2025 | Pending sale | $520,000$187/sqft |
Source: | ||
| 4/7/2025 | Listed for sale | $520,000+55.2%$187/sqft |
Source: | ||
| 10/12/2006 | Sold | $335,000$121/sqft |
Source: Public Record Report a problem | ||
Public tax history
| Year | Property taxes | Tax assessment |
|---|---|---|
| 2024 | $4,770 +10.4% | $150,520 -1.3% |
| 2023 | $4,322 +5.3% | $152,440 +22.2% |
| 2022 | $4,103 +18.3% | $124,760 +23.8% |
Find assessor info on the county website
Neighborhood: 30294
Nearby schools
GreatSchools rating
- 5/10Austin Road Elementary SchoolGrades: PK-5Distance: 2.5 mi
- 5/10Austin Road Middle SchoolGrades: 6-8Distance: 2.4 mi
- 4/10Woodland High SchoolGrades: 9-12Distance: 6 mi
Schools provided by the listing agent
- Elementary: Austin Road
- Middle: Austin Road
- High: Woodland
Source: GAMLS. This data may not be complete. We recommend contacting the local school district to confirm school assignments for this home.
Get a cash offer in 3 minutes
Find out how much your home could sell for in as little as 3 minutes with a no-obligation cash offer.
Estimated market value$464,500
Get a cash offer in 3 minutes
Find out how much your home could sell for in as little as 3 minutes with a no-obligation cash offer.
Estimated market value
$464,500

