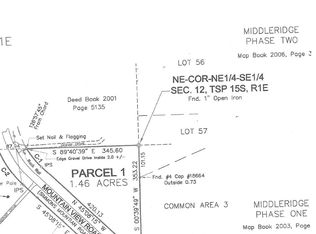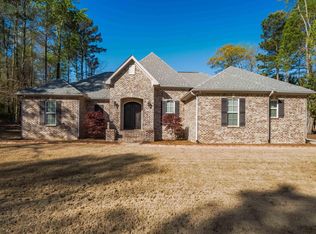Sold for $605,000
$605,000
1049 Mountain View Rd, Springville, AL 35146
5beds
5,776sqft
Single Family Residence
Built in 2008
2.9 Acres Lot
$660,300 Zestimate®
$105/sqft
$2,506 Estimated rent
Home value
$660,300
$614,000 - $707,000
$2,506/mo
Zestimate® history
Loading...
Owner options
Explore your selling options
What's special
In the perfect spot to watch Springvilles gorgeous sunsets sits this custom built home that will have you in love at first glance, but upon entering the custom touches will seal the deal! From the entry way, you have a sitting room & separate dining room featuring 13ft ceilings and beautiful natural light. Continue into the spacious living room with vaulted wood ceilings and stone fireplace, and enjoy the open concept flow to your custom kitchen with granite countertops, tons of cabinet space, and large island. To enjoy the view, the sunroom (heated & cooled) is the perfect additional space to relax with vaulted wood ceilings as well. The primary bedroom is large and leads to an ensuite with the shower of dreams! Walk in closets allow no lack of storage! From your primary, walk out to your private hottub room. Upstairs features a large flex space as well as addt bedrooms+kitchenette. The basement is ready to be filled with whatever you'd like, this heated/cooled space is a true bonus!
Zillow last checked: 8 hours ago
Listing updated: June 22, 2024 at 08:43am
Listed by:
Justin Russell 205-675-7147,
1 Percent Lists Legacy
Bought with:
Justin Russell
1 Percent Lists Legacy
Source: GALMLS,MLS#: 1341623
Facts & features
Interior
Bedrooms & bathrooms
- Bedrooms: 5
- Bathrooms: 3
- Full bathrooms: 3
Primary bedroom
- Level: First
Bedroom 1
- Level: First
Bedroom 2
- Level: First
Bedroom 3
- Level: Second
Bedroom 4
- Level: Second
Primary bathroom
- Level: First
Bathroom 1
- Level: First
Dining room
- Level: First
Kitchen
- Features: Stone Counters
- Level: First
Living room
- Level: First
Basement
- Area: 2339
Office
- Level: First
Heating
- 3+ Systems (HEAT), Central, Natural Gas, Heat Pump, Zoned
Cooling
- 3+ Systems (COOL), Central Air, Electric, Heat Pump, Zoned, Split System
Appliances
- Included: Dishwasher, Refrigerator, Stainless Steel Appliance(s), Gas Water Heater
- Laundry: Electric Dryer Hookup, Washer Hookup, Main Level, Laundry Room, Laundry (ROOM), Yes
Features
- Recessed Lighting, Sound System, Split Bedroom, High Ceilings, Cathedral/Vaulted, Crown Molding, Smooth Ceilings, Linen Closet, Separate Shower, Sitting Area in Master, Split Bedrooms, Tub/Shower Combo, Walk-In Closet(s)
- Flooring: Carpet, Hardwood, Tile, Vinyl
- Basement: Full,Partially Finished,Block
- Attic: Walk-In,Yes
- Number of fireplaces: 1
- Fireplace features: Brick (FIREPL), Gas Starter, Stone, Living Room, Wood Burning
Interior area
- Total interior livable area: 5,776 sqft
- Finished area above ground: 4,390
- Finished area below ground: 1,386
Property
Parking
- Total spaces: 2
- Parking features: Circular Driveway, Driveway, Parking (MLVL), Garage Faces Side
- Garage spaces: 2
- Has uncovered spaces: Yes
Features
- Levels: 2+ story
- Patio & porch: Porch, Porch Screened, Covered (DECK), Open (DECK), Screened (DECK), Deck
- Pool features: None
- Has view: Yes
- View description: Mountain(s)
- Waterfront features: No
Lot
- Size: 2.90 Acres
Details
- Parcel number: 1501120000001.004
- Special conditions: N/A
Construction
Type & style
- Home type: SingleFamily
- Property subtype: Single Family Residence
Materials
- Brick
- Foundation: Basement
Condition
- Year built: 2008
Utilities & green energy
- Sewer: Septic Tank
- Water: Public
Community & neighborhood
Location
- Region: Springville
- Subdivision: None
Other
Other facts
- Price range: $605K - $605K
Price history
| Date | Event | Price |
|---|---|---|
| 6/9/2023 | Sold | $605,000-1.6%$105/sqft |
Source: | ||
| 3/4/2023 | Contingent | $614,900$106/sqft |
Source: | ||
| 2/13/2023 | Price change | $614,900-2.4%$106/sqft |
Source: | ||
| 1/18/2023 | Price change | $629,900-1.6%$109/sqft |
Source: | ||
| 1/6/2023 | Listed for sale | $639,900$111/sqft |
Source: | ||
Public tax history
| Year | Property taxes | Tax assessment |
|---|---|---|
| 2024 | $2,996 +9.8% | $59,680 -3.4% |
| 2023 | $2,727 +66.4% | $61,780 +9.7% |
| 2022 | $1,639 +18.3% | $56,300 +19% |
Find assessor info on the county website
Neighborhood: 35146
Nearby schools
GreatSchools rating
- 6/10Springville Elementary SchoolGrades: PK-5Distance: 2.7 mi
- 10/10Springville Middle SchoolGrades: 6-8Distance: 2.5 mi
- 10/10Springville High SchoolGrades: 9-12Distance: 3.8 mi
Schools provided by the listing agent
- Elementary: Springville
- Middle: Springville
- High: Springville
Source: GALMLS. This data may not be complete. We recommend contacting the local school district to confirm school assignments for this home.
Get a cash offer in 3 minutes
Find out how much your home could sell for in as little as 3 minutes with a no-obligation cash offer.
Estimated market value$660,300
Get a cash offer in 3 minutes
Find out how much your home could sell for in as little as 3 minutes with a no-obligation cash offer.
Estimated market value
$660,300

