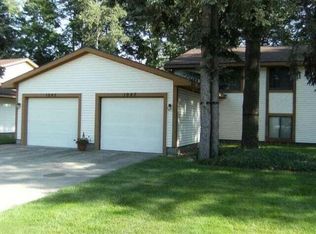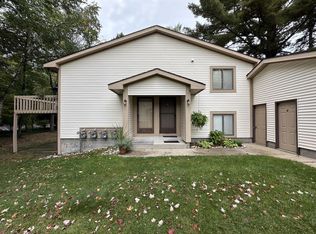Sold
$150,000
1049 Leroux Rd, Muskegon, MI 49441
2beds
1,198sqft
Condominium
Built in 1994
-- sqft lot
$154,200 Zestimate®
$125/sqft
$1,581 Estimated rent
Home value
$154,200
Estimated sales range
Not available
$1,581/mo
Zestimate® history
Loading...
Owner options
Explore your selling options
What's special
Charming 2-Bedroom Condo with Attached Garage & Private Patio!
Welcome to easy living in this beautifully maintained main-floor condo featuring 2 spacious bedrooms and 1 full bath. Enjoy the convenience of main floor laundry and a bright, open kitchen with ample storage—perfect for cooking and entertaining. Step out onto your private patio that overlooks a peaceful backyard setting, ideal for morning coffee or evening relaxation. This home also includes a 1-car attached garage and underground sprinkling for a low-maintenance lifestyle. Don't miss this great opportunity for comfort and convenience in one perfect package! Seller is a Licensed Realtor in the State of Michigan. Buyer and buyer's agent to verify all information.
Zillow last checked: 8 hours ago
Listing updated: July 10, 2025 at 11:38am
Listed by:
Brock Edward Carlston 231-578-0556,
Nexes Realty Muskegon
Bought with:
Matthew Johnson, 6501384284
Nexes Realty Muskegon
Source: MichRIC,MLS#: 25015585
Facts & features
Interior
Bedrooms & bathrooms
- Bedrooms: 2
- Bathrooms: 1
- Full bathrooms: 1
- Main level bedrooms: 2
Primary bedroom
- Level: Main
- Area: 120
- Dimensions: 12.00 x 10.00
Bedroom 2
- Level: Main
- Area: 120
- Dimensions: 12.00 x 10.00
Bathroom 1
- Level: Main
- Area: 40
- Dimensions: 5.00 x 8.00
Dining area
- Level: Main
- Area: 72
- Dimensions: 8.00 x 9.00
Kitchen
- Level: Main
- Area: 36
- Dimensions: 6.00 x 6.00
Living room
- Level: Main
- Area: 195
- Dimensions: 15.00 x 13.00
Heating
- Forced Air
Cooling
- Window Unit(s)
Appliances
- Laundry: Main Level
Features
- Eat-in Kitchen
- Flooring: Carpet, Linoleum
- Windows: Insulated Windows
- Basement: Slab
- Has fireplace: No
Interior area
- Total structure area: 1,198
- Total interior livable area: 1,198 sqft
Property
Parking
- Total spaces: 1
- Parking features: Attached, Garage Door Opener
- Garage spaces: 1
Features
- Stories: 1
Lot
- Features: Ground Cover
Details
- Parcel number: 6125500000001000
- Zoning description: MFR
Construction
Type & style
- Home type: Condo
- Architectural style: Other
- Property subtype: Condominium
Materials
- Vinyl Siding
- Roof: Composition
Condition
- New construction: No
- Year built: 1994
Utilities & green energy
- Sewer: Public Sewer
- Water: Public
- Utilities for property: Natural Gas Available, Electricity Available, Cable Available, Natural Gas Connected, Cable Connected
Community & neighborhood
Location
- Region: Muskegon
HOA & financial
HOA
- Has HOA: Yes
- HOA fee: $250 monthly
- Services included: Trash, Maintenance Grounds
- Association phone: 616-638-6198
Other
Other facts
- Listing terms: Cash,Conventional
- Road surface type: Paved
Price history
| Date | Event | Price |
|---|---|---|
| 7/10/2025 | Sold | $150,000-16.6%$125/sqft |
Source: | ||
| 6/24/2025 | Pending sale | $179,900$150/sqft |
Source: | ||
| 4/16/2025 | Listed for sale | $179,900$150/sqft |
Source: | ||
Public tax history
| Year | Property taxes | Tax assessment |
|---|---|---|
| 2025 | $2,470 +4.7% | $62,100 +12.5% |
| 2024 | $2,359 +4.9% | $55,200 +1.8% |
| 2023 | $2,249 | $54,200 +17.8% |
Find assessor info on the county website
Neighborhood: 49441
Nearby schools
GreatSchools rating
- 4/10Campbell Elementary SchoolGrades: PK-5Distance: 0.5 mi
- 5/10Mona Shores Middle SchoolGrades: 6-8Distance: 0.9 mi
- 10/10Mona Shores High SchoolGrades: 9-12Distance: 0.4 mi

Get pre-qualified for a loan
At Zillow Home Loans, we can pre-qualify you in as little as 5 minutes with no impact to your credit score.An equal housing lender. NMLS #10287.

