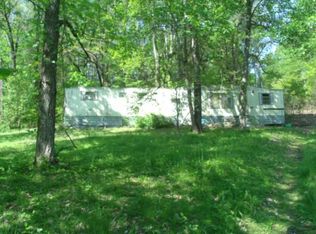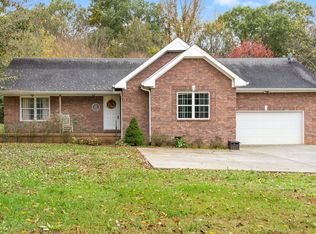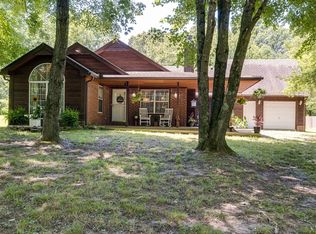The home has been leveled. It includes parcel map, water tap on property, electric at road and septic system (1000 gallon tank and one field line) with septic modification permit paid for and good for 3 years. Pleasant View School District!!!! Make an offer!!!
This property is off market, which means it's not currently listed for sale or rent on Zillow. This may be different from what's available on other websites or public sources.


