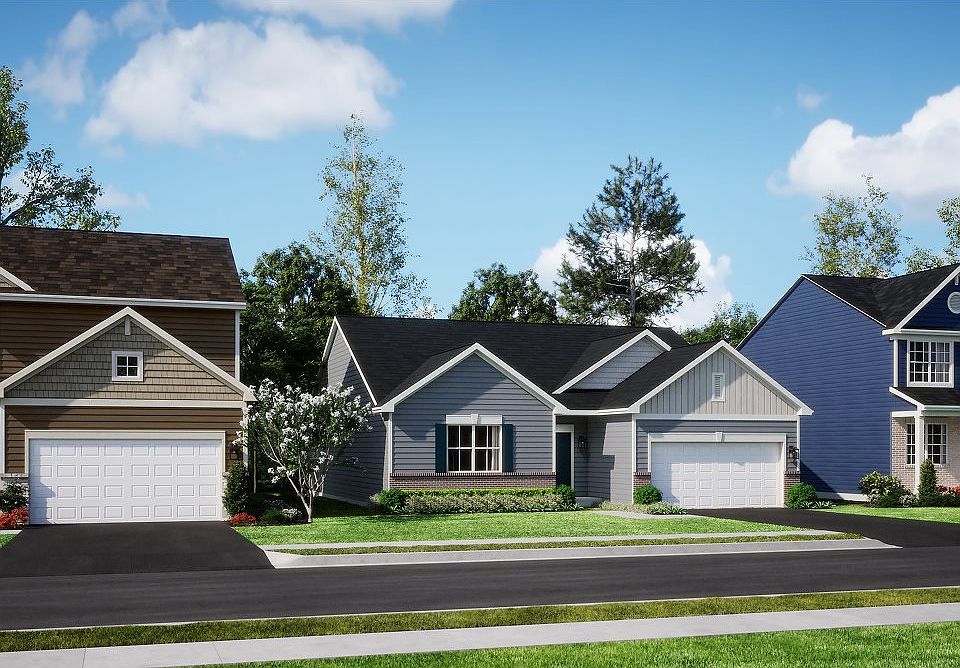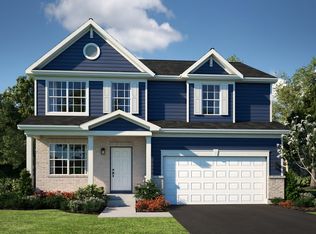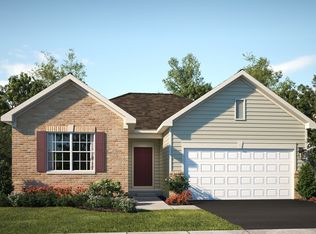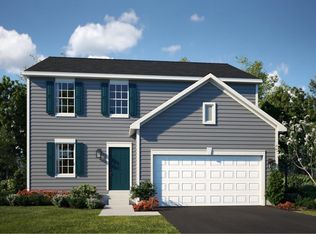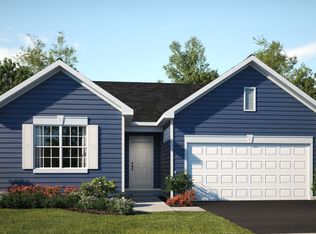1049 Juniper Dr, Sycamore, IL 60178
What's special
- 113 days |
- 41 |
- 0 |
Zillow last checked: 8 hours ago
Listing updated: October 20, 2025 at 03:11pm
Bill Flemming 847-495-5000,
HomeSmart Connect LLC
Travel times
Schedule tour
Select your preferred tour type — either in-person or real-time video tour — then discuss available options with the builder representative you're connected with.
Facts & features
Interior
Bedrooms & bathrooms
- Bedrooms: 4
- Bathrooms: 3
- Full bathrooms: 2
- 1/2 bathrooms: 1
Rooms
- Room types: No additional rooms
Primary bedroom
- Features: Flooring (Carpet), Bathroom (Full)
- Level: Second
- Area: 210 Square Feet
- Dimensions: 15X14
Bedroom 2
- Features: Flooring (Carpet)
- Level: Second
- Area: 132 Square Feet
- Dimensions: 11X12
Bedroom 3
- Features: Flooring (Carpet)
- Level: Second
- Area: 100 Square Feet
- Dimensions: 10X10
Bedroom 4
- Features: Flooring (Carpet)
- Level: Second
- Area: 156 Square Feet
- Dimensions: 12X13
Dining room
- Features: Flooring (Vinyl)
- Level: Main
- Area: 154 Square Feet
- Dimensions: 11X14
Family room
- Features: Flooring (Vinyl)
- Level: Main
- Area: 224 Square Feet
- Dimensions: 16X14
Kitchen
- Features: Flooring (Vinyl)
- Level: Main
- Area: 143 Square Feet
- Dimensions: 11X13
Laundry
- Features: Flooring (Vinyl)
- Level: Main
- Area: 63 Square Feet
- Dimensions: 9X7
Living room
- Features: Flooring (Carpet)
- Level: Main
- Area: 121 Square Feet
- Dimensions: 11X11
Heating
- Natural Gas, Forced Air
Cooling
- Central Air
Appliances
- Included: Range, Microwave, Dishwasher, Disposal, Stainless Steel Appliance(s)
Features
- Basement: Unfinished,Full
Interior area
- Total structure area: 0
- Total interior livable area: 2,063 sqft
Property
Parking
- Total spaces: 2
- Parking features: Asphalt, Garage Door Opener, On Site, Garage Owned, Attached, Garage
- Attached garage spaces: 2
- Has uncovered spaces: Yes
Accessibility
- Accessibility features: No Disability Access
Features
- Stories: 2
Lot
- Size: 9,503 Square Feet
Details
- Parcel number: 0905230008
- Special conditions: Home Warranty
Construction
Type & style
- Home type: SingleFamily
- Property subtype: Single Family Residence
Materials
- Vinyl Siding, Brick
- Roof: Asphalt
Condition
- New Construction
- New construction: Yes
- Year built: 2025
Details
- Builder model: MEADOWLARK B
- Builder name: Lennar
- Warranty included: Yes
Utilities & green energy
- Sewer: Public Sewer
- Water: Public
Community & HOA
Community
- Subdivision: Reston Ponds
HOA
- Has HOA: Yes
- Services included: None
- HOA fee: $369 annually
Location
- Region: Sycamore
Financial & listing details
- Price per square foot: $183/sqft
- Tax assessed value: $198
- Date on market: 8/20/2025
- Ownership: Fee Simple w/ HO Assn.
About the community
Source: Lennar Homes
8 homes in this community
Available homes
| Listing | Price | Bed / bath | Status |
|---|---|---|---|
Current home: 1049 Juniper Dr | $378,180 | 4 bed / 3 bath | Available |
| 1025 Juniper Dr | $374,890 | 3 bed / 2 bath | Available |
| 919 Juniper Dr | $398,990 | 3 bed / 3 bath | Available |
| 935 Juniper Dr | $418,090 | 3 bed / 2 bath | Available |
| 924 Juniper Dr | $430,490 | 4 bed / 3 bath | Available |
| 1017 Juniper Dr | $434,990 | 4 bed / 3 bath | Available |
| 1033 Juniper Dr | $448,420 | 4 bed / 3 bath | Available |
| 927 Juniper Dr | $464,225 | 4 bed / 3 bath | Available |
Source: Lennar Homes
Contact builder

By pressing Contact builder, you agree that Zillow Group and other real estate professionals may call/text you about your inquiry, which may involve use of automated means and prerecorded/artificial voices and applies even if you are registered on a national or state Do Not Call list. You don't need to consent as a condition of buying any property, goods, or services. Message/data rates may apply. You also agree to our Terms of Use.
Learn how to advertise your homesEstimated market value
Not available
Estimated sales range
Not available
Not available
Price history
| Date | Event | Price |
|---|---|---|
| 10/20/2025 | Contingent | $378,180$183/sqft |
Source: | ||
| 10/14/2025 | Price change | $378,180-1.6%$183/sqft |
Source: | ||
| 9/16/2025 | Price change | $384,430-0.7%$186/sqft |
Source: | ||
| 9/9/2025 | Price change | $387,180-0.6%$188/sqft |
Source: | ||
| 9/3/2025 | Price change | $389,530-0.6%$189/sqft |
Source: | ||
Public tax history
| Year | Property taxes | Tax assessment |
|---|---|---|
| 2024 | -- | $66 +6.5% |
| 2023 | -- | $62 +5.1% |
| 2022 | -- | $59 +5.4% |
Find assessor info on the county website
Monthly payment
Neighborhood: 60178
Nearby schools
GreatSchools rating
- 8/10Southeast Elementary SchoolGrades: K-5Distance: 0.3 mi
- 5/10Sycamore Middle SchoolGrades: 6-8Distance: 1.5 mi
- 8/10Sycamore High SchoolGrades: 9-12Distance: 1.4 mi
Schools provided by the builder
- Elementary: Southeast Elementary School
- Middle: Sycamore Middle School
- High: Sycamore High School
Source: Lennar Homes. This data may not be complete. We recommend contacting the local school district to confirm school assignments for this home.
