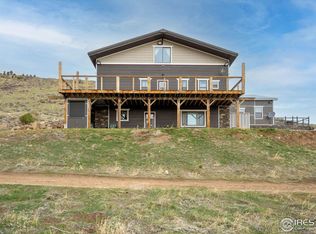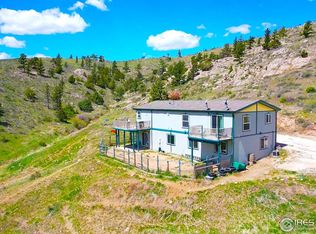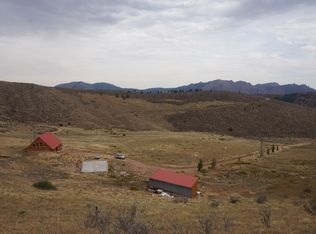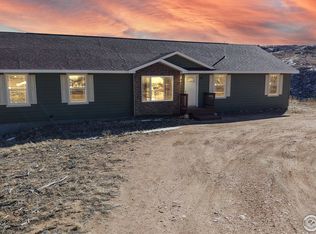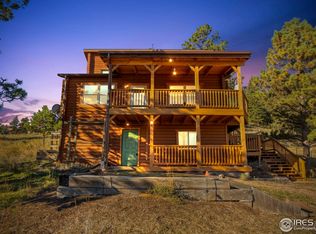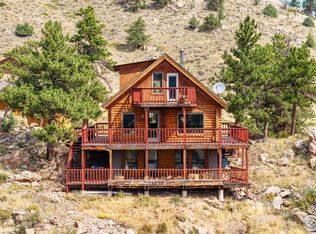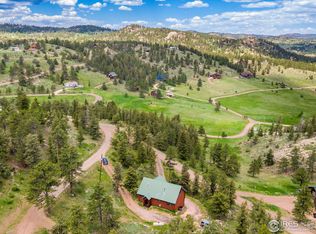The views from this 41-acre parcel are spectacular! This 4-bedroom, 3-bath home sits at the top of a hill, and offers 3,141 square feet of living space in a setting that simply cannot be duplicated. There is a large deck, along with a walkout lower level that includes new flooring, a private bedroom, and a full bath. Additional features include a recently serviced well system, tankless water heater, upgraded resin tank, and a newly installed 240-volt electric vehicle charger. Conveniently located just 30 minutes from Fort Collins and 15 minutes from Red Feather Lakes, this property offers exceptional acreage, privacy, and accessibility for those seeking a rural lifestyle. This is a rare opportunity to acquire a substantial Northern Colorado acreage with incredible views and long-term potential for the right buyer who is able to put in some sweat equity.
Pending
$410,000
1049 Hewlett Gulch Rd, Livermore, CO 80536
4beds
3,171sqft
Est.:
Manufactured On Land
Built in 1998
41 Acres Lot
$399,700 Zestimate®
$129/sqft
$33/mo HOA
What's special
- 18 days |
- 1,376 |
- 81 |
Zillow last checked: 8 hours ago
Listing updated: 23 hours ago
Listed by:
Katie Caufield 3037759906,
eXp Realty - Hub
Source: IRES,MLS#: 1050415
Facts & features
Interior
Bedrooms & bathrooms
- Bedrooms: 4
- Bathrooms: 3
- Full bathrooms: 3
- Main level bathrooms: 2
Primary bedroom
- Description: Carpet
- Features: Tub+Shower Primary
- Level: Main
- Area: 240 Square Feet
- Dimensions: 15 x 16
Bedroom 2
- Level: Main
Bedroom 3
- Level: Main
Bedroom 4
- Level: Lower
Dining room
- Level: Main
Great room
- Level: Lower
Kitchen
- Description: Vinyl
- Level: Main
- Area: 70 Square Feet
- Dimensions: 5 x 14
Living room
- Level: Main
Heating
- Forced Air
Cooling
- Central Air
Appliances
- Included: Gas Range, Dishwasher, Refrigerator, Washer, Dryer, Microwave, Disposal
Features
- Eat-in Kitchen
- Windows: Skylight(s), Window Coverings
- Basement: Walk-Out Access
- Has fireplace: Yes
- Fireplace features: Gas
Interior area
- Total structure area: 3,171
- Total interior livable area: 3,171 sqft
- Finished area above ground: 1,593
- Finished area below ground: 1,578
Property
Parking
- Parking features: None
- Details: None
Features
- Levels: Raised Ranch
- Patio & porch: Deck
- Fencing: Fenced
- Has view: Yes
- View description: Hills, Plains View
Lot
- Size: 41 Acres
- Features: Evergreen Trees, Native Plants, Sloped, Steep Slope, Rock Outcropping, Abuts Private Open Space
Details
- Additional structures: Storage
- Parcel number: R0698962
- Zoning: O
- Special conditions: Private Owner,Short Sale
Construction
Type & style
- Home type: MobileManufactured
- Property subtype: Manufactured On Land
Materials
- Other
- Roof: Metal
Condition
- New construction: No
- Year built: 1998
Utilities & green energy
- Electric: Poudre Valley R
- Gas: Propane
- Sewer: Septic Tank
- Water: Well
- Utilities for property: Electricity Available, Propane, High Speed Avail
Community & HOA
Community
- Security: Fire Alarm
- Subdivision: Hewlett Gulch
HOA
- Has HOA: Yes
- HOA fee: $400 annually
- HOA name: Hewlett Gulch
Location
- Region: Livermore
Financial & listing details
- Price per square foot: $129/sqft
- Tax assessed value: $610,900
- Annual tax amount: $3,665
- Date on market: 1/28/2026
- Listing terms: Cash,Conventional,Short Pay
- Exclusions: The property is being sold AS-IS, with the current furniture and personal possessions included.
- Electric utility on property: Yes
- Road surface type: Dirt, Gravel
Estimated market value
$399,700
$380,000 - $420,000
$4,308/mo
Price history
Price history
| Date | Event | Price |
|---|---|---|
| 2/15/2026 | Pending sale | $410,000$129/sqft |
Source: | ||
| 1/30/2026 | Listed for sale | $410,000-18%$129/sqft |
Source: eXp Realty #1050415 Report a problem | ||
| 8/1/2025 | Listing removed | $500,000$158/sqft |
Source: | ||
| 7/11/2025 | Price change | $500,000-10.7%$158/sqft |
Source: | ||
| 5/26/2025 | Price change | $560,000-2.6%$177/sqft |
Source: | ||
Public tax history
Public tax history
| Year | Property taxes | Tax assessment |
|---|---|---|
| 2024 | $3,492 +20.3% | $40,930 -1% |
| 2023 | $2,904 -1.1% | $41,327 +37.9% |
| 2022 | $2,936 +6.8% | $29,975 -2.8% |
Find assessor info on the county website
BuyAbility℠ payment
Est. payment
$2,276/mo
Principal & interest
$1921
Property taxes
$178
Other costs
$177
Climate risks
Neighborhood: 80536
Nearby schools
GreatSchools rating
- NALivermore Elementary SchoolGrades: K-5Distance: 7.9 mi
- 7/10Cache La Poudre Middle SchoolGrades: 6-8Distance: 13.4 mi
- 7/10Poudre High SchoolGrades: 9-12Distance: 16.1 mi
Schools provided by the listing agent
- Elementary: Livermore
- Middle: Cache La Poudre
- High: Poudre
Source: IRES. This data may not be complete. We recommend contacting the local school district to confirm school assignments for this home.
- Loading
