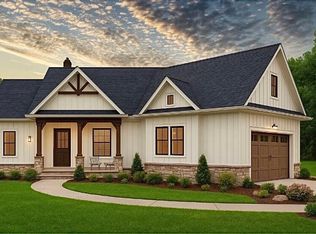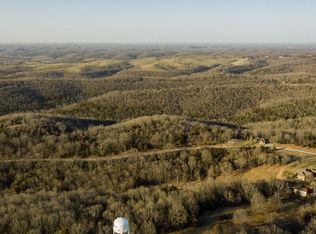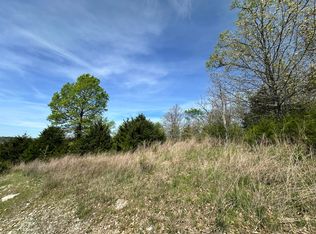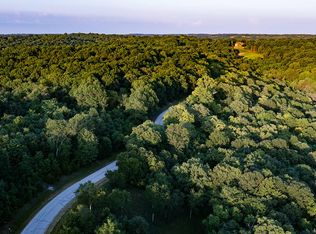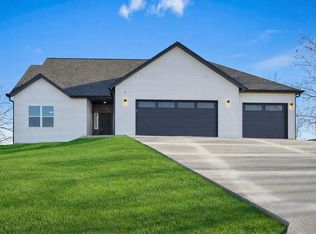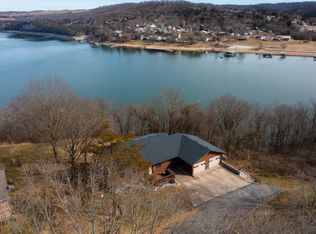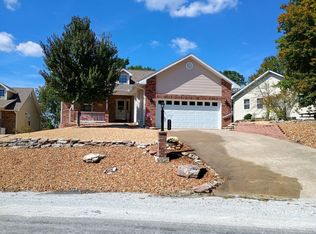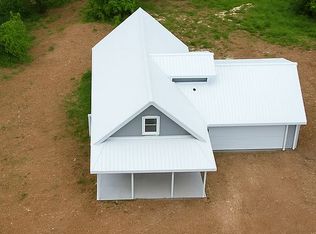This stunning 3-bedroom, 2-bathroom home features an open floor plan Nestled in the desirable Edgewater subdivision, this new construction offers a modern design with top-quality finishes throughout.The home includes all-new stainless steel GE appliances, including a side-by-side refrigerator, electric stove and oven, dishwasher, microwave, and washer and dryer.The spacious layout opens from the entryway into a bright and airy living room, kitchen, and dining area--perfect for entertaining or relaxing. The split-bedroom floor plan provides privacy, with a master suite featuring a walk-in shower and a large walk-in closet. The two additional bedrooms each include their own walk-in closets.Enjoy outdoor living on the covered back patio, surrounded by privacy and tranquility.Additional features include a two-car garage and sod landscaping surrounding the home.
Active
Price cut: $5K (2/3)
$414,950
1049 Hanging Branch Ridge, Cape Fair, MO 65624
3beds
1,710sqft
Est.:
Single Family Residence
Built in 2025
0.54 Acres Lot
$412,000 Zestimate®
$243/sqft
$15/mo HOA
What's special
Two-car garageOpen floor planSpacious layoutWasher and dryerSide-by-side refrigeratorElectric stove and oven
- 102 days |
- 274 |
- 7 |
Zillow last checked: 8 hours ago
Listing updated: February 03, 2026 at 02:14pm
Listed by:
Pamela Chyba 855-456-4945,
ListWithFreedom.com
Source: SOMOMLS,MLS#: 60309224
Tour with a local agent
Facts & features
Interior
Bedrooms & bathrooms
- Bedrooms: 3
- Bathrooms: 2
- Full bathrooms: 2
Primary bedroom
- Area: 168
- Dimensions: 14 x 12
Bedroom 1
- Area: 121
- Dimensions: 11 x 11
Bedroom 2
- Area: 121
- Dimensions: 11 x 11
Kitchen
- Area: 192
- Dimensions: 12 x 16
Living room
- Area: 256
- Dimensions: 16 x 16
Utility room
- Area: 72
- Dimensions: 9 x 8
Heating
- Central, Electric
Cooling
- Central Air
Appliances
- Included: Dishwasher, Dryer, Washer, Microwave, Refrigerator, Disposal
Features
- Flooring: Vinyl
- Has basement: No
- Has fireplace: No
Interior area
- Total structure area: 1,710
- Total interior livable area: 1,710 sqft
- Finished area above ground: 1,710
- Finished area below ground: 0
Property
Parking
- Total spaces: 2
- Parking features: Garage
- Garage spaces: 2
Features
- Levels: One
- Stories: 1
- Patio & porch: Patio
Lot
- Size: 0.54 Acres
Details
- Parcel number: N/A
Construction
Type & style
- Home type: SingleFamily
- Property subtype: Single Family Residence
Materials
- Frame, Brick, HardiPlank Type
- Foundation: Slab
- Roof: Other
Condition
- New construction: Yes
- Year built: 2025
Utilities & green energy
- Sewer: Public Sewer
- Water: Private
- Utilities for property: Sewer Available
Community & HOA
Community
- Subdivision: Edgewater Estates
HOA
- HOA fee: $180 annually
- HOA phone: 641-390-0392
Location
- Region: Cape Fair
Financial & listing details
- Price per square foot: $243/sqft
- Annual tax amount: $4
- Date on market: 11/6/2025
Estimated market value
$412,000
$391,000 - $433,000
$2,185/mo
Price history
Price history
| Date | Event | Price |
|---|---|---|
| 2/3/2026 | Price change | $414,950-1.2%$243/sqft |
Source: | ||
| 11/6/2025 | Listed for sale | $419,950-1.2%$246/sqft |
Source: | ||
| 9/19/2025 | Listing removed | $424,900$248/sqft |
Source: | ||
| 8/2/2025 | Price change | $424,900+6.3%$248/sqft |
Source: | ||
| 6/16/2025 | Price change | $399,900+9.6%$234/sqft |
Source: | ||
Public tax history
Public tax history
Tax history is unavailable.BuyAbility℠ payment
Est. payment
$2,152/mo
Principal & interest
$1968
Property taxes
$169
HOA Fees
$15
Climate risks
Neighborhood: 65624
Nearby schools
GreatSchools rating
- 8/10Reeds Spring Elementary SchoolGrades: 2-4Distance: 4.7 mi
- 3/10Reeds Spring Middle SchoolGrades: 7-8Distance: 5.1 mi
- 5/10Reeds Spring High SchoolGrades: 9-12Distance: 5.2 mi
Schools provided by the listing agent
- Elementary: Reeds Spring
- Middle: Reeds Spring
- High: Reeds Spring
Source: SOMOMLS. This data may not be complete. We recommend contacting the local school district to confirm school assignments for this home.
- Loading
- Loading
