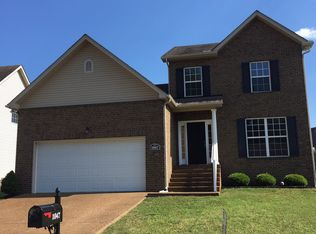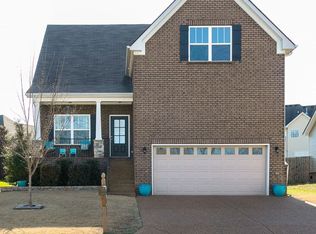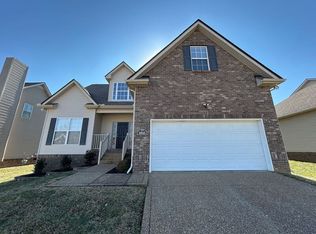Closed
Zestimate®
$475,000
1049 Golf View Way, Spring Hill, TN 37174
3beds
2,388sqft
Single Family Residence, Residential
Built in 2014
7,405.2 Square Feet Lot
$475,000 Zestimate®
$199/sqft
$2,379 Estimated rent
Home value
$475,000
$451,000 - $499,000
$2,379/mo
Zestimate® history
Loading...
Owner options
Explore your selling options
What's special
Incentive: Use our preferred lender and you can choose from a one year rate buy down or the lender will give a credit of .5% of the amounts financed toward your closing costs.Well-maintained 3BR/2.5BA home located just minutes from town in a highly desirable area! This charming property features a spacious eat-in kitchen with quartz countertops, tile backsplash, and all appliances included—stove, dishwasher, microwave, refrigerator, washer, dryer, and a water filtration system. Cozy up by the gas log fireplace or enjoy meals in the formal dining room, which could easily serve as a home office. The primary suite offers double vanities, a separate tub and shower for added comfort. Upstairs, a large bonus room provides the perfect retreat for reading, gaming, or watching your favorite sports. Step outside to your private backyard oasis complete with a massive patio area, privacy fence, and plenty of space to relax or entertain. Additional highlights include a 2-car garage, concrete driveway, and evident pride of ownership throughout. Don’t miss your chance to own this move-in ready gem! (Dishwasher, Washer and Dryer are NEW).
Zillow last checked: 8 hours ago
Listing updated: November 17, 2025 at 06:33am
Listing Provided by:
Stacey Booker 931-607-8082,
LPT Realty LLC
Bought with:
Timothy (Tim) Collins, 358876
SimpliHOM
Source: RealTracs MLS as distributed by MLS GRID,MLS#: 2887267
Facts & features
Interior
Bedrooms & bathrooms
- Bedrooms: 3
- Bathrooms: 3
- Full bathrooms: 2
- 1/2 bathrooms: 1
- Main level bedrooms: 1
Bedroom 1
- Area: 168 Square Feet
- Dimensions: 12x14
Bedroom 2
- Area: 130 Square Feet
- Dimensions: 10x13
Bedroom 3
- Area: 130 Square Feet
- Dimensions: 10x13
Dining room
- Area: 144 Square Feet
- Dimensions: 12x12
Kitchen
- Area: 144 Square Feet
- Dimensions: 12x12
Living room
- Area: 224 Square Feet
- Dimensions: 14x16
Recreation room
- Features: Second Floor
- Level: Second Floor
- Area: 440 Square Feet
- Dimensions: 20x22
Heating
- Central, Natural Gas
Cooling
- Central Air, Electric
Appliances
- Included: Electric Oven, Electric Range, Dishwasher, Dryer, Microwave, Refrigerator, Washer
Features
- Flooring: Carpet, Wood, Tile
- Basement: None,Crawl Space
- Number of fireplaces: 1
- Fireplace features: Gas
Interior area
- Total structure area: 2,388
- Total interior livable area: 2,388 sqft
- Finished area above ground: 2,388
Property
Parking
- Total spaces: 2
- Parking features: Garage Faces Front
- Attached garage spaces: 2
Features
- Levels: Two
- Stories: 2
- Patio & porch: Porch, Covered, Patio
Lot
- Size: 7,405 sqft
- Dimensions: 61 x 120
Details
- Parcel number: 050C A 03800 000
- Special conditions: Standard
Construction
Type & style
- Home type: SingleFamily
- Property subtype: Single Family Residence, Residential
Materials
- Brick, Vinyl Siding
Condition
- New construction: No
- Year built: 2014
Utilities & green energy
- Sewer: Public Sewer
- Water: Public
- Utilities for property: Electricity Available, Natural Gas Available, Water Available
Community & neighborhood
Security
- Security features: Security System
Location
- Region: Spring Hill
- Subdivision: Golf View Estates Sec 5
HOA & financial
HOA
- Has HOA: Yes
- HOA fee: $25 monthly
Price history
| Date | Event | Price |
|---|---|---|
| 11/13/2025 | Sold | $475,000$199/sqft |
Source: | ||
| 10/19/2025 | Contingent | $475,000$199/sqft |
Source: | ||
| 10/10/2025 | Price change | $475,000-2.1%$199/sqft |
Source: | ||
| 6/30/2025 | Price change | $485,000-1%$203/sqft |
Source: | ||
| 6/11/2025 | Price change | $490,000-2%$205/sqft |
Source: | ||
Public tax history
| Year | Property taxes | Tax assessment |
|---|---|---|
| 2024 | $2,612 | $98,600 |
| 2023 | $2,612 | $98,600 |
| 2022 | $2,612 +34.6% | $98,600 +59.7% |
Find assessor info on the county website
Neighborhood: 37174
Nearby schools
GreatSchools rating
- 7/10Battle Creek Middle SchoolGrades: 5-8Distance: 0.6 mi
- 4/10Spring Hill High SchoolGrades: 9-12Distance: 3.7 mi
- 6/10Battle Creek Elementary SchoolGrades: PK-4Distance: 1.1 mi
Schools provided by the listing agent
- Elementary: Battle Creek Elementary School
- Middle: Battle Creek Middle School
- High: Battle Creek High School
Source: RealTracs MLS as distributed by MLS GRID. This data may not be complete. We recommend contacting the local school district to confirm school assignments for this home.
Get a cash offer in 3 minutes
Find out how much your home could sell for in as little as 3 minutes with a no-obligation cash offer.
Estimated market value
$475,000
Get a cash offer in 3 minutes
Find out how much your home could sell for in as little as 3 minutes with a no-obligation cash offer.
Estimated market value
$475,000


