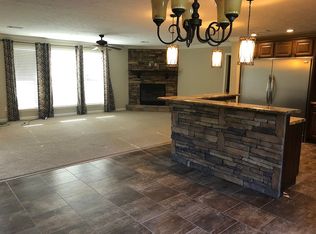Sold
Price Unknown
1049 Garcille Rd, Oberlin, LA 70655
3beds
1,987sqft
Single Family Residence, Residential
Built in 2001
2.96 Acres Lot
$270,900 Zestimate®
$--/sqft
$1,700 Estimated rent
Home value
$270,900
Estimated sales range
Not available
$1,700/mo
Zestimate® history
Loading...
Owner options
Explore your selling options
What's special
Country living meets modern convenience in this beautifully updated 2-story Acadian-style brick home, nestled just 2 miles outside of Oberlin on approximately 2.96 acres. Offering the perfect blend of charm, space, and functionality, this 3-bedroom, 2.5-bath retreat features nearly 2,000 square feet of living area and is packed with upgrades inside and out. Step through the grand foyer, where soaring ceilings, a custom wooden staircase, and tile floors set an elegant tone. The cozy living area features warm wood floors and abundant natural light, flowing seamlessly into a spacious kitchen with solid oak cabinets, center island, and newer stainless steel appliances--including an electric stove. A charming bay-window breakfast nook offers the perfect spot for morning coffee or evening wine and a formal dining area also. The primary suite is a true retreat with hardwood flooring, a luxurious en-suite bath featuring a jetted jacuzzi tub, dual vanities, and ample storage. Upstairs, two additional spacious bedrooms overlook the open-concept layout below, creating a light and airy feel. Step outside and fall in love with your private oasis--an in-ground pool with a diving board and fire pit area, fully fenced for privacy and surrounded by beautiful mature landscaping. A 30x30 workshop on a concrete slab offers space for hobbies or storage, while the 24x30 two-car carport and a full electric vehicle charging station. Additional features include a new roof (2020), two recently replaced central AC units, solid oak stairs, solar panels, a full security camera system, Ring doorbell, Google Nest thermostats, and Starlink internet--providing high-speed connectivity in the country. Located in flood zone X, no flood insurance is required. And for entertainment, you're just 5 miles from Coushatta Casino Resort! If you've been searching for a peaceful property with space, style, and all the modern perks--this is it. Call today to schedule your private showing!
Zillow last checked: 8 hours ago
Listing updated: October 14, 2025 at 12:35pm
Listed by:
Robbie Ingle 337-304-0481,
Coldwell Banker Ingle Safari Realty
Bought with:
NON MEMBER
NON MEMBER
Source: SWLAR,MLS#: SWL25003472
Facts & features
Interior
Bedrooms & bathrooms
- Bedrooms: 3
- Bathrooms: 3
- Full bathrooms: 2
- 1/2 bathrooms: 1
- Main level bathrooms: 3
- Main level bedrooms: 3
Bedroom
- Description: Room
- Level: Upper
Bedroom
- Description: Room
- Level: Upper
Bedroom
- Description: Room
- Level: Lower
Dining room
- Description: Room
- Level: Lower
Kitchen
- Description: Room
- Level: Lower
Living room
- Description: Room
- Level: Lower
Heating
- Central
Cooling
- Central Air, Ceiling Fan(s)
Appliances
- Included: Dishwasher, Electric Range, Microwave, Water Heater
- Laundry: Electric Dryer Hookup, Inside, Laundry Room, Washer Hookup
Features
- Balcony, Cathedral Ceiling(s), Ceramic Counters, Ceiling Fan(s), High Ceilings, Kitchen Island, Kitchen Open to Family Room, Shower, Shower in Tub, Breakfast Nook, Eating Area In Dining Room, Separated Eating Area
- Has basement: No
- Has fireplace: No
- Fireplace features: None
- Common walls with other units/homes: No Common Walls
Interior area
- Total structure area: 2,471
- Total interior livable area: 1,987 sqft
Property
Parking
- Total spaces: 2
- Parking features: Detached Carport, Driveway
- Carport spaces: 2
- Has uncovered spaces: Yes
Features
- Levels: Two
- Stories: 2
- Patio & porch: Patio, Front Porch, Rear Porch
- Pool features: Diving Board, Fiberglass, In Ground
- Spa features: None
- Fencing: Vinyl,Fenced
- Has view: Yes
- View description: Pasture
Lot
- Size: 2.96 Acres
- Features: Irregular Lot
Details
- Additional structures: Guest House
- Parcel number: 0100089280
- Special conditions: Standard
Construction
Type & style
- Home type: SingleFamily
- Architectural style: Acadian
- Property subtype: Single Family Residence, Residential
Materials
- Vinyl Siding
- Foundation: Slab
- Roof: Shingle
Condition
- Turnkey
- New construction: No
- Year built: 2001
Utilities & green energy
- Sewer: Mechanical
- Water: Public
- Utilities for property: Electricity Connected, Sewer Connected, Water Connected
Community & neighborhood
Security
- Security features: Smoke Detector(s), Security System
Community
- Community features: Rural
Location
- Region: Oberlin
Other
Other facts
- Road surface type: Maintained, Paved
Price history
| Date | Event | Price |
|---|---|---|
| 10/14/2025 | Sold | -- |
Source: SWLAR #SWL25003472 Report a problem | ||
| 9/17/2025 | Pending sale | $279,000$140/sqft |
Source: SWLAR #SWL25003472 Report a problem | ||
| 8/14/2025 | Price change | $279,000-3%$140/sqft |
Source: SWLAR #SWL25003472 Report a problem | ||
| 7/21/2025 | Price change | $287,500-0.9%$145/sqft |
Source: SWLAR #SWL25003472 Report a problem | ||
| 7/7/2025 | Listed for sale | $290,000$146/sqft |
Source: Greater Southern MLS #SWL25003472 Report a problem | ||
Public tax history
| Year | Property taxes | Tax assessment |
|---|---|---|
| 2024 | $825 -0.7% | $11,590 +0.2% |
| 2023 | $831 -0.6% | $11,570 |
| 2022 | $836 +0.5% | $11,570 |
Find assessor info on the county website
Neighborhood: 70655
Nearby schools
GreatSchools rating
- 6/10Oberlin Elementary SchoolGrades: PK-6Distance: 2.2 mi
- 3/10Oberlin High SchoolGrades: 7-12Distance: 2.2 mi
Schools provided by the listing agent
- Elementary: Oberlin
- Middle: Oberlin
- High: Oberlin
Source: SWLAR. This data may not be complete. We recommend contacting the local school district to confirm school assignments for this home.
