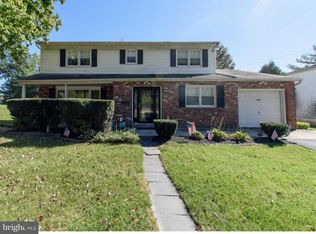Bright red double swinging doors welcomes all into a foyer leading up to the open concept L/R with Vaulted ceiling and picture window. The dining area overlooks the rear yard or into the spacious EIK with tons of cabinets, gas cooking and all appliances included. Step down off the kitchen to a beamed ceiling F/R with built-ins and sliders to the rear patio/Yard just awaiting some summer gatherings. A Guest Bedroom/Office along with half bath completes this level. Just a few steps down into the mechanical and laundry area with separate exit to the garage/driveway and continue down another few steps to a wonderful and unexpected sub-basement ready for even more space to be finished. Three good sized bedroom, two full baths including double vanity makes for a well-suited 2nd level. Lots of windows keeps this home well lit, updated some windows, electric and more over the past 12 years or so. Just five minutes to Pa Turnpike and route 309 plus 611 close by as well. The square footage and price for this loving home makes it a home for anyone to grow into and enjoy throughout the years to come! OPEN HOUSE June 3rd
This property is off market, which means it's not currently listed for sale or rent on Zillow. This may be different from what's available on other websites or public sources.
