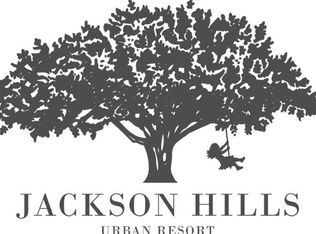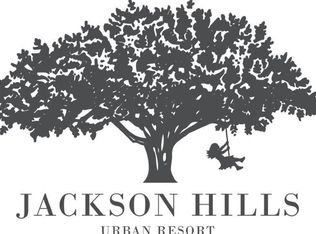Closed
$791,450
1049 Fallow Rd, Mount Juliet, TN 37122
5beds
3,262sqft
Single Family Residence, Residential
Built in 2021
10,454.4 Square Feet Lot
$788,200 Zestimate®
$243/sqft
$3,488 Estimated rent
Home value
$788,200
$733,000 - $843,000
$3,488/mo
Zestimate® history
Loading...
Owner options
Explore your selling options
What's special
Welcome to this stunning 5-bedroom, 4-bathroom home in Highly Sought-After Jackson Hills Community, renowned for its resort-style amenities and serene walking trails. Step inside to discover beautiful designer finishes, including beautiful, finished wood stair treads. The heart of the home is the gourmet kitchen, featuring an oversized island, gas cooktop, and high-end finishes. A dream home for entertaining. The spacious and open layout includes two bedrooms and two full baths on the main level. The primary suite with an expansive walk-in closet. Spacious Office when you first enter the home right after stepping into the large foyer. Upstairs, two more bedrooms with two full baths and a flexible fifth bedroom that was originally designed as a theater room wired with surround sound can easily be converted back or serve as a private second master suite. A beautifully designed backyard retreat, complete with a covered patio and cozy outdoor fireplace, perfect for year-round relaxation. This large back yard lined with landscaping trees is one of the most beautiful and private yards in Jackson Hills. Great drop zone built-in with storage and utility sink in laundry area steps away from your large two-car garage. Don't let this one slip away! More photos and media will be posted soon.
Zillow last checked: 8 hours ago
Listing updated: April 04, 2025 at 02:51pm
Listing Provided by:
Shelly Hudson 615-668-8996,
Benchmark Realty, LLC,
Shaun Smith 615-476-3698,
Benchmark Realty, LLC
Bought with:
Drew Mcilvain, 348791
eXp Realty
Source: RealTracs MLS as distributed by MLS GRID,MLS#: 2784771
Facts & features
Interior
Bedrooms & bathrooms
- Bedrooms: 5
- Bathrooms: 4
- Full bathrooms: 4
- Main level bedrooms: 2
Bedroom 1
- Features: Walk-In Closet(s)
- Level: Walk-In Closet(s)
- Area: 224 Square Feet
- Dimensions: 14x16
Bedroom 2
- Area: 121 Square Feet
- Dimensions: 11x11
Bedroom 3
- Area: 144 Square Feet
- Dimensions: 12x12
Bedroom 4
- Area: 132 Square Feet
- Dimensions: 12x11
Bonus room
- Area: 306 Square Feet
- Dimensions: 17x18
Den
- Area: 304 Square Feet
- Dimensions: 19x16
Dining room
- Features: Combination
- Level: Combination
- Area: 170 Square Feet
- Dimensions: 10x17
Kitchen
- Features: Eat-in Kitchen
- Level: Eat-in Kitchen
- Area: 168 Square Feet
- Dimensions: 12x14
Living room
- Features: Combination
- Level: Combination
- Area: 272 Square Feet
- Dimensions: 17x16
Heating
- Central, Heat Pump, Natural Gas
Cooling
- Central Air, Electric
Appliances
- Included: Cooktop, Gas Range, Dishwasher, Disposal, Freezer, Ice Maker, Microwave, Refrigerator, Stainless Steel Appliance(s)
- Laundry: Electric Dryer Hookup, Washer Hookup
Features
- Entrance Foyer, High Ceilings, Open Floorplan, Pantry, Storage, Walk-In Closet(s), Primary Bedroom Main Floor, High Speed Internet
- Flooring: Carpet, Tile, Vinyl
- Basement: Slab
- Number of fireplaces: 2
- Fireplace features: Gas, Living Room, Wood Burning
Interior area
- Total structure area: 3,262
- Total interior livable area: 3,262 sqft
- Finished area above ground: 3,262
Property
Parking
- Total spaces: 2
- Parking features: Garage Door Opener, Garage Faces Front
- Attached garage spaces: 2
Features
- Levels: Two
- Stories: 2
- Patio & porch: Patio, Covered, Porch
- Pool features: Association
Lot
- Size: 10,454 sqft
- Features: Level, Private
Details
- Parcel number: 072E E 02700 000
- Special conditions: Standard
Construction
Type & style
- Home type: SingleFamily
- Property subtype: Single Family Residence, Residential
Materials
- Fiber Cement, Brick
- Roof: Asphalt
Condition
- New construction: No
- Year built: 2021
Utilities & green energy
- Sewer: Public Sewer
- Water: Public
- Utilities for property: Electricity Available, Water Available, Cable Connected
Community & neighborhood
Location
- Region: Mount Juliet
- Subdivision: Jackson Hills Sec5 Ph5a
HOA & financial
HOA
- Has HOA: Yes
- HOA fee: $100 monthly
- Amenities included: Clubhouse, Dog Park, Fitness Center, Park, Playground, Pool, Sidewalks, Trail(s)
- Services included: Recreation Facilities
- Second HOA fee: $175 one time
Price history
| Date | Event | Price |
|---|---|---|
| 4/4/2025 | Sold | $791,450-1.1%$243/sqft |
Source: | ||
| 2/26/2025 | Contingent | $799,900$245/sqft |
Source: | ||
| 2/7/2025 | Price change | $799,900-1.8%$245/sqft |
Source: | ||
| 1/30/2025 | Listed for sale | $814,900$250/sqft |
Source: | ||
Public tax history
| Year | Property taxes | Tax assessment |
|---|---|---|
| 2024 | $2,534 +0.7% | $125,500 +0.7% |
| 2023 | $2,516 | $124,625 |
| 2022 | $2,516 | $124,625 |
Find assessor info on the county website
Neighborhood: 37122
Nearby schools
GreatSchools rating
- 7/10Stoner Creek Elementary SchoolGrades: PK-5Distance: 2 mi
- 6/10West Wilson Middle SchoolGrades: 6-8Distance: 2.3 mi
- 8/10Mt. Juliet High SchoolGrades: 9-12Distance: 0.8 mi
Schools provided by the listing agent
- Elementary: Stoner Creek Elementary
- Middle: West Wilson Middle School
- High: Mt. Juliet High School
Source: RealTracs MLS as distributed by MLS GRID. This data may not be complete. We recommend contacting the local school district to confirm school assignments for this home.
Get a cash offer in 3 minutes
Find out how much your home could sell for in as little as 3 minutes with a no-obligation cash offer.
Estimated market value
$788,200

