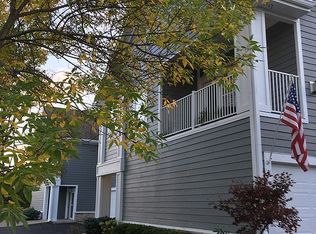Sold
$330,000
1049 Falcon Rdg, Indianapolis, IN 46280
2beds
1,658sqft
Residential, Condominium
Built in 2002
-- sqft lot
$330,300 Zestimate®
$199/sqft
$2,500 Estimated rent
Home value
$330,300
$310,000 - $350,000
$2,500/mo
Zestimate® history
Loading...
Owner options
Explore your selling options
What's special
This high end Carmel condo will not disappoint with top to bottom luxury! This end unit is just steps from the Monon Trail and sings with custom features and upgrades. Enjoy the solid surface kitchen countertops w/ stainless steel LG appliance suite, ample storage, and open concept. The gas fireplace anchors the spacious common area with secure balcony access. Primary bedroom features high end finishes with built-in speakers, custom remote window blinds and walk in closet. The en-suite bath includes floor to ceiling tile surround shower, Kohler bidet, dual Panasonic whisper fans and backlit LED mirrors. The secondary bedroom and full bathroom feature similar upgrades and style. Convenient same level laundry room includes clothes washer & dyer. Secure, ground level, 2-car attached garage parking with epoxy floors. This low maintenance Carmel spot is a winner! Enjoy the serene setting with the chance to walk out your door and be on the Monon Trail in minutes. Community amenities include pool, fitness center w/ sauna, tennis & pickleball courts and walking trails. Turn key Carmel living at its finest!
Zillow last checked: 8 hours ago
Listing updated: February 19, 2025 at 02:04pm
Listing Provided by:
Doug Fredbeck 317-522-8785,
Keller Williams Indpls Metro N
Bought with:
Katie Hiatt
Compass Indiana, LLC
Carrie Holle
Compass Indiana, LLC
Source: MIBOR as distributed by MLS GRID,MLS#: 22006303
Facts & features
Interior
Bedrooms & bathrooms
- Bedrooms: 2
- Bathrooms: 2
- Full bathrooms: 2
- Main level bathrooms: 2
- Main level bedrooms: 2
Primary bedroom
- Features: Carpet
- Level: Main
- Area: 225 Square Feet
- Dimensions: 15x15
Bedroom 2
- Features: Carpet
- Level: Main
- Area: 156 Square Feet
- Dimensions: 13x12
Dining room
- Features: Hardwood
- Level: Main
- Area: 120 Square Feet
- Dimensions: 12x10
Great room
- Features: Hardwood
- Level: Main
- Area: 238 Square Feet
- Dimensions: 17x14
Kitchen
- Features: Hardwood
- Level: Main
- Area: 130 Square Feet
- Dimensions: 13x10
Laundry
- Features: Tile-Ceramic
- Level: Main
- Area: 36 Square Feet
- Dimensions: 6x6
Heating
- Forced Air
Cooling
- Has cooling: Yes
Appliances
- Included: Electric Cooktop, Dishwasher, Dryer, Disposal, Gas Water Heater, MicroHood, Double Oven, Refrigerator, Washer, Water Purifier, Water Softener Owned
- Laundry: Main Level
Features
- Attic Access, Double Vanity, Breakfast Bar, Entrance Foyer, Ceiling Fan(s), High Speed Internet, Walk-In Closet(s)
- Windows: Screens
- Has basement: No
- Attic: Access Only
- Number of fireplaces: 1
- Fireplace features: Gas Log, Great Room
- Common walls with other units/homes: No Common Walls,End Unit,No One Above
Interior area
- Total structure area: 1,658
- Total interior livable area: 1,658 sqft
Property
Parking
- Total spaces: 2
- Parking features: Attached
- Attached garage spaces: 2
- Details: Garage Parking Other(Garage Door Opener)
Features
- Levels: One
- Stories: 1
- Entry location: Building Private Entry,Upper Level
- Patio & porch: Covered
- Exterior features: Balcony
Lot
- Size: 5,662 sqft
- Features: Sidewalks, Street Lights
Details
- Parcel number: 291312405024000018
- Horse amenities: None
Construction
Type & style
- Home type: Condo
- Architectural style: Contemporary
- Property subtype: Residential, Condominium
- Attached to another structure: Yes
Materials
- Brick, Wood Siding
- Foundation: Slab
Condition
- New construction: No
- Year built: 2002
Utilities & green energy
- Water: Municipal/City
Community & neighborhood
Community
- Community features: Low Maintenance Lifestyle, Clubhouse, Fitness Center, Pool, Tennis Court(s)
Location
- Region: Indianapolis
- Subdivision: Retreat
HOA & financial
HOA
- Has HOA: Yes
- HOA fee: $368 monthly
- Amenities included: Pool
- Services included: Clubhouse, Exercise Room, Insurance, Maintenance Grounds, Maintenance Structure, Management, Snow Removal, Tennis Court(s), Trash, Walking Trails
- Association phone: 317-558-5351
Price history
| Date | Event | Price |
|---|---|---|
| 2/14/2025 | Sold | $330,000-1.5%$199/sqft |
Source: | ||
| 12/16/2024 | Pending sale | $335,000$202/sqft |
Source: | ||
| 10/14/2024 | Listed for sale | $335,000+3.1%$202/sqft |
Source: | ||
| 6/18/2024 | Listing removed | -- |
Source: | ||
| 5/23/2024 | Listed for sale | $325,000+91.2%$196/sqft |
Source: | ||
Public tax history
| Year | Property taxes | Tax assessment |
|---|---|---|
| 2024 | $2,336 -0.1% | $263,100 +9.1% |
| 2023 | $2,338 +24.4% | $241,100 +9.9% |
| 2022 | $1,879 +12.4% | $219,400 +18.9% |
Find assessor info on the county website
Neighborhood: 46280
Nearby schools
GreatSchools rating
- 7/10Forest Dale Elementary SchoolGrades: PK-5Distance: 1.6 mi
- 8/10Carmel Middle SchoolGrades: 6-8Distance: 3.2 mi
- 10/10Carmel High SchoolGrades: 9-12Distance: 3.5 mi
Get a cash offer in 3 minutes
Find out how much your home could sell for in as little as 3 minutes with a no-obligation cash offer.
Estimated market value
$330,300
Get a cash offer in 3 minutes
Find out how much your home could sell for in as little as 3 minutes with a no-obligation cash offer.
Estimated market value
$330,300
