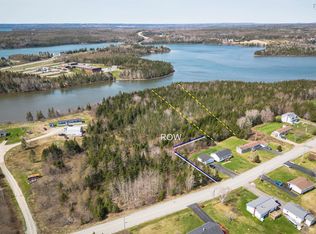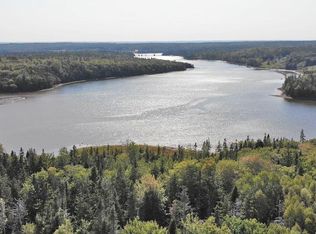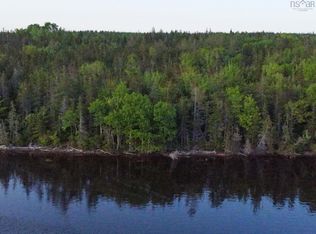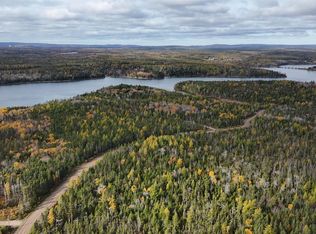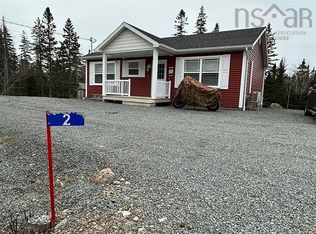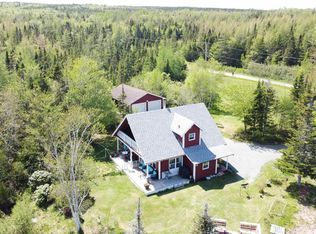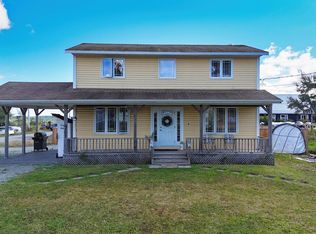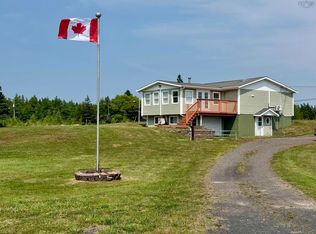1049 Evanston Rd, Richmond, NS B0E 1J0
What's special
- 46 days |
- 4 |
- 0 |
Likely to sell faster than
Zillow last checked: 8 hours ago
Listing updated: January 20, 2026 at 07:07am
Sherry MacLeod,
Cape Breton Realty Brokerage
Facts & features
Interior
Bedrooms & bathrooms
- Bedrooms: 4
- Bathrooms: 2
- Full bathrooms: 2
- Main level bathrooms: 1
- Main level bedrooms: 3
Bedroom
- Level: Main
- Area: 142.64
- Dimensions: 10.83 x 13.17
Bedroom 1
- Level: Main
- Area: 83.58
- Dimensions: 9.83 x 8.5
Bathroom
- Level: Main
- Area: 53.75
- Dimensions: 10.75 x 5
Bathroom 1
- Level: Basement
- Area: 37.92
- Dimensions: 7 x 5.42
Family room
- Level: Basement
- Area: 420
- Dimensions: 24 x 17.5
Kitchen
- Level: Main
- Area: 144
- Dimensions: 10.67 x 13.5
Living room
- Level: Main
- Area: 187
- Dimensions: 17 x 11
Office
- Level: Basement
- Area: 99.17
- Dimensions: 11.33 x 8.75
Heating
- Furnace, Heat Pump -Ductless, In Floor
Appliances
- Included: Stove, Dryer, Washer, Refrigerator
- Laundry: Laundry Room
Features
- High Speed Internet, Master Downstairs
- Flooring: Ceramic Tile, Laminate
- Basement: Finished
- Has fireplace: Yes
- Fireplace features: Electric
Interior area
- Total structure area: 1,064
- Total interior livable area: 1,064 sqft
- Finished area above ground: 1,064
Video & virtual tour
Property
Parking
- Total spaces: 1
- Parking features: Detached, Gravel, Single
- Has garage: Yes
- Details: Garage Details(24x24 Detached With Gravel Floor)
Features
- Levels: Split Entry
- Patio & porch: Deck
Lot
- Size: 9,526.57 Square Feet
- Features: Landscaped, Under 0.5 Acres
Details
- Parcel number: 75114983
- Zoning: Res
- Other equipment: HRV (Heat Rcvry Ventln), No Rental Equipment
Construction
Type & style
- Home type: SingleFamily
- Property subtype: Single Family Residence
Materials
- Vinyl Siding
- Roof: Asphalt
Condition
- New construction: No
- Year built: 1988
Utilities & green energy
- Gas: Oil
- Sewer: Municipal
- Water: Municipal
- Utilities for property: Electricity Connected, Phone Connected, Electric
Community & HOA
Community
- Features: School Bus Service
Location
- Region: Richmond
Financial & listing details
- Price per square foot: C$281/sqft
- Tax assessed value: C$222,500
- Price range: C$299K - C$299K
- Date on market: 1/13/2026
- Inclusions: Appliances
- Ownership: Freehold
- Electric utility on property: Yes
(902) 227-7533
By pressing Contact Agent, you agree that the real estate professional identified above may call/text you about your search, which may involve use of automated means and pre-recorded/artificial voices. You don't need to consent as a condition of buying any property, goods, or services. Message/data rates may apply. You also agree to our Terms of Use. Zillow does not endorse any real estate professionals. We may share information about your recent and future site activity with your agent to help them understand what you're looking for in a home.
Price history
Price history
| Date | Event | Price |
|---|---|---|
| 1/20/2026 | Contingent | C$299,000C$281/sqft |
Source: | ||
| 1/13/2026 | Listed for sale | C$299,000C$281/sqft |
Source: | ||
Public tax history
Public tax history
Tax history is unavailable.Climate risks
Neighborhood: B0E
Nearby schools
GreatSchools rating
No schools nearby
We couldn't find any schools near this home.
