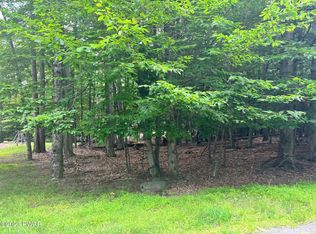Sold for $294,000
$294,000
1049 Deer Valley Rd, Lake Ariel, PA 18436
4beds
1,668sqft
Single Family Residence
Built in 1976
0.28 Acres Lot
$313,800 Zestimate®
$176/sqft
$2,543 Estimated rent
Home value
$313,800
$298,000 - $333,000
$2,543/mo
Zestimate® history
Loading...
Owner options
Explore your selling options
What's special
Move in ready, just in time for summertime fun with unobstructed views of the wooded green belt area from your flat backyard. Recent improvements to this home include the installation of a tankless water heater, granite countertops in the kitchen, propane fireplace on the lower level, new flooring throughout the home, a new mini-split unit to keep you cool in the warm summer months, new windows and both bathrooms have been remodeled! You can enjoy the quiet mountain living experience near the end of a private cul-de-sac while, at the same time, accessing the top-rated amenities of Wallenpaupack Lake Estates. This home has 2 large bedrooms on the main floor with 2 additional bedrooms on the ground floor. The dining area is large enough to seat 8 at the table. Two gas fireplaces warm the home nicely and the split-unit AC keeps the home cool in the summer! The deck, large shed-workshop, raised garden beds, and U-shaped driveway are some of the outdoor features. As part of the WLE community, you have privileges to access to 2 private lakes, beaches, 2 outdoor pools, an indoor pool & gym, lodges & game room as well as access to the private community marina on the big lake, Lake Wallenpaupack!
Zillow last checked: 8 hours ago
Listing updated: September 06, 2024 at 09:21pm
Listed by:
Natasha Harmuth 610-241-6418,
Berkshire Hathaway Home Services Fox & Roach REALTORS
Bought with:
Connie Petraitis, RS147120A
Davis R. Chant - Honesdale
Source: PWAR,MLS#: PW240615
Facts & features
Interior
Bedrooms & bathrooms
- Bedrooms: 4
- Bathrooms: 3
- Full bathrooms: 2
- 1/2 bathrooms: 1
Bedroom 1
- Area: 204
- Dimensions: 17 x 12
Bedroom 2
- Area: 144
- Dimensions: 12 x 12
Bedroom 3
- Area: 144
- Dimensions: 12 x 12
Bedroom 4
- Area: 121
- Dimensions: 11 x 11
Bathroom 1
- Description: Sky Light
- Area: 60
- Dimensions: 10 x 6
Bathroom 2
- Area: 25
- Dimensions: 5 x 5
Dining room
- Description: Sliding Glass Doors Open to Deck
- Area: 144
- Dimensions: 12 x 12
Family room
- Description: Fireplace, Propane
- Area: 372
- Dimensions: 31 x 12
Kitchen
- Description: Granite Countertops
- Area: 180
- Dimensions: 18 x 10
Living room
- Description: Fireplace, Propane
- Area: 324
- Dimensions: 18 x 18
Heating
- Baseboard, Propane Stove, Fireplace(s), Electric, Ductless
Cooling
- Ductless
Appliances
- Included: Dryer, Washer, Tankless Water Heater, Refrigerator, Microwave, Dishwasher
Features
- Ceiling Fan(s), Granite Counters
- Flooring: Carpet, Vinyl
- Doors: Sliding Doors
- Windows: Skylight(s)
- Basement: Daylight,Heated,Walk-Out Access,Finished
- Number of fireplaces: 2
- Fireplace features: Family Room, Propane, Living Room
Interior area
- Total structure area: 1,668
- Total interior livable area: 1,668 sqft
- Finished area above ground: 1,668
- Finished area below ground: 864
Property
Parking
- Total spaces: 11
- Parking features: Circular Driveway, Paved, Garage Faces Front
- Garage spaces: 1
- Uncovered spaces: 10
Features
- Levels: Two
- Stories: 1
- Patio & porch: Deck
- Pool features: Association
- Has view: Yes
- View description: Trees/Woods
- Body of water: None
Lot
- Size: 0.28 Acres
- Features: Greenbelt, Level
Details
- Additional structures: Workshop
- Parcel number: 19000310141
- Zoning: Residential
Construction
Type & style
- Home type: SingleFamily
- Architectural style: Traditional
- Property subtype: Single Family Residence
Materials
- Vinyl Siding
Condition
- New construction: No
- Year built: 1976
Utilities & green energy
- Sewer: Public Sewer
- Water: Comm Central
Community & neighborhood
Community
- Community features: Fitness Center, Tennis Court(s), Playground, Lake
Location
- Region: Lake Ariel
- Subdivision: Wallenpaupack Lake Estates
HOA & financial
HOA
- Has HOA: Yes
- HOA fee: $550 quarterly
- Amenities included: Beach Access, Water, Trash, Tennis Court(s), Security, Shuffleboard Court, Sauna, Pool, Playground, Picnic Area, Marina, Indoor Pool, Game Room, Fitness Center, Dog Park, Clubhouse, Basketball Court
- Services included: Water, Trash, Sewer, Snow Removal
- Second HOA fee: $2,084 one time
Price history
| Date | Event | Price |
|---|---|---|
| 4/30/2024 | Sold | $294,000-1%$176/sqft |
Source: | ||
| 4/29/2024 | Pending sale | $297,000$178/sqft |
Source: | ||
| 3/21/2024 | Contingent | $297,000$178/sqft |
Source: | ||
| 3/21/2024 | Pending sale | $297,000$178/sqft |
Source: | ||
| 3/15/2024 | Listed for sale | $297,000+85.6%$178/sqft |
Source: | ||
Public tax history
| Year | Property taxes | Tax assessment |
|---|---|---|
| 2025 | $2,376 +3% | $165,900 |
| 2024 | $2,307 | $165,900 |
| 2023 | $2,307 -5.3% | $165,900 +47.6% |
Find assessor info on the county website
Neighborhood: 18436
Nearby schools
GreatSchools rating
- 5/10Wallenpaupack North Intrmd SchoolGrades: 3-5Distance: 6.7 mi
- 6/10Wallenpaupack Area Middle SchoolGrades: 6-8Distance: 6.7 mi
- 7/10Wallenpaupack Area High SchoolGrades: 9-12Distance: 6.4 mi
Get pre-qualified for a loan
At Zillow Home Loans, we can pre-qualify you in as little as 5 minutes with no impact to your credit score.An equal housing lender. NMLS #10287.
Sell for more on Zillow
Get a Zillow Showcase℠ listing at no additional cost and you could sell for .
$313,800
2% more+$6,276
With Zillow Showcase(estimated)$320,076
