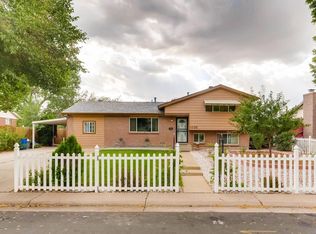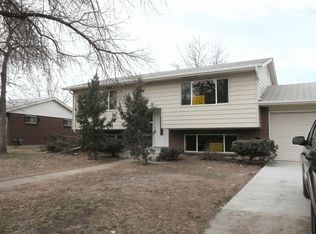WOW! This fantastic, fully remodeled home is a MUST SEE. Highly desirable brick RANCH floor plan! Everything is NEW: kitchen (appliances, cabinets, granite counters), furnace, central a/c, hot water heater, paint, windows, roof...the list goes on and on! Three bedrooms and two bathrooms. Formal dining as well as kitchen nook with a pass through between. French doors in family room lead out to newer patio and large yard. The basement is a full basement with the same floor layout as main floor. Perfect opportunity to finish for your unique needs. Over-sized one car garage with space above to finish into an attic. Minutes to Aurora Town Center; I-225, Children's Hospital. Walk to schools. There is nothing left for you to do but move in and call this wonderful home your own!
This property is off market, which means it's not currently listed for sale or rent on Zillow. This may be different from what's available on other websites or public sources.

