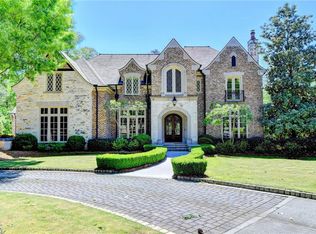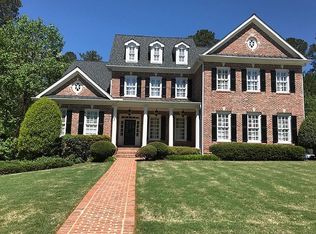Pristine home with dream gourmet kit, stunning marble counters, Wolf GasRange, SubZero frdge, frmhouse sink & hidden pant. 4 Texas Limestone fireplaces throughout. Coff.Ceilings, Hrdwds, Gorgeous finishes. Dlux mstr suite on the main with custom closet, attached lndry room, jet. soaking tub and LRG walk-in shower. 4 LRG ensuite BEDRMS upstairs plus bnusrm/playrm. 2 Screened in porches with Phantom Screens over look HUGE flat backyard. Elegant farmhouse style inspired bsment offers a kitch, liv, media rm, wine cell, cvrd patio, lrg bdrm ensuite & 1/2 bath! STUNNING HOME!
This property is off market, which means it's not currently listed for sale or rent on Zillow. This may be different from what's available on other websites or public sources.

