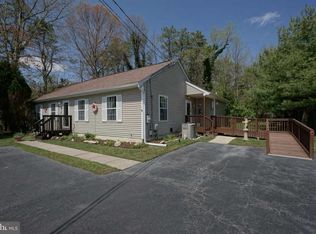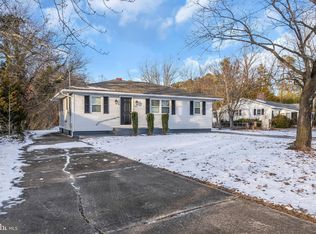Sold for $385,000
$385,000
1049 Clayton Rd, Williamstown, NJ 08094
3beds
1,176sqft
Single Family Residence
Built in 2003
1.56 Acres Lot
$409,500 Zestimate®
$327/sqft
$2,396 Estimated rent
Home value
$409,500
$377,000 - $446,000
$2,396/mo
Zestimate® history
Loading...
Owner options
Explore your selling options
What's special
Beautiful updated rancher on 1.5 acres. Property features a large deck off the Family room slider with stamped concrete patio. Gorgeous engineered Hardwood flooring in Kitchen, Dining Room, Living Room and Hallway. Newer wall to wall carpets in the bedrooms. Upgraded Stainless Steel Kitchen appliances with granite counter tops. AC/Furnace and Water Heater are all NEW! Turn Key. Office area.
Zillow last checked: 8 hours ago
Listing updated: August 16, 2025 at 10:42am
Listed by:
Ricky Mauriello 609-352-9476,
RE/MAX Community-Williamstown
Bought with:
James Sullivan III, 8937476
Century 21 Rauh & Johns
Source: Bright MLS,MLS#: NJGL2053738
Facts & features
Interior
Bedrooms & bathrooms
- Bedrooms: 3
- Bathrooms: 1
- Full bathrooms: 1
- Main level bathrooms: 1
- Main level bedrooms: 3
Primary bedroom
- Level: Main
- Area: 144 Square Feet
- Dimensions: 12 x 12
Bedroom 2
- Level: Main
- Area: 110 Square Feet
- Dimensions: 11 x 10
Bedroom 3
- Level: Main
- Area: 100 Square Feet
- Dimensions: 10 x 10
Bathroom 1
- Level: Main
- Area: 55 Square Feet
- Dimensions: 5 x 11
Dining room
- Level: Main
- Area: 165 Square Feet
- Dimensions: 15 x 11
Kitchen
- Level: Main
- Area: 198 Square Feet
- Dimensions: 18 x 11
Living room
- Level: Main
- Area: 176 Square Feet
- Dimensions: 16 x 11
Heating
- Forced Air, Natural Gas
Cooling
- Central Air, Electric
Appliances
- Included: Refrigerator, Dishwasher, Oven/Range - Gas, Gas Water Heater
Features
- Flooring: Carpet, Hardwood
- Has basement: No
- Has fireplace: No
Interior area
- Total structure area: 1,176
- Total interior livable area: 1,176 sqft
- Finished area above ground: 1,176
- Finished area below ground: 0
Property
Parking
- Total spaces: 1
- Parking features: Garage Faces Front, Inside Entrance, Storage, Other, Asphalt, Driveway, Attached
- Attached garage spaces: 1
- Has uncovered spaces: Yes
Accessibility
- Accessibility features: None
Features
- Levels: One
- Stories: 1
- Patio & porch: Patio
- Pool features: None
- Fencing: Chain Link
- Frontage length: Road Frontage: 113
Lot
- Size: 1.56 Acres
- Dimensions: 114 x 650
Details
- Additional structures: Above Grade, Below Grade
- Parcel number: 111290100032 03
- Zoning: RESIDENTIAL
- Special conditions: Standard
Construction
Type & style
- Home type: SingleFamily
- Architectural style: Ranch/Rambler
- Property subtype: Single Family Residence
Materials
- Block
- Foundation: Block, Crawl Space
- Roof: Asphalt
Condition
- New construction: No
- Year built: 2003
- Major remodel year: 2019
Utilities & green energy
- Sewer: Private Sewer
- Water: Well
Community & neighborhood
Location
- Region: Williamstown
- Subdivision: None Available
- Municipality: MONROE TWP
Other
Other facts
- Listing agreement: Exclusive Right To Sell
- Ownership: Fee Simple
- Road surface type: Black Top
Price history
| Date | Event | Price |
|---|---|---|
| 5/30/2025 | Sold | $385,000-3.7%$327/sqft |
Source: | ||
| 4/16/2025 | Pending sale | $399,990$340/sqft |
Source: | ||
| 3/18/2025 | Price change | $399,990-3.6%$340/sqft |
Source: | ||
| 3/14/2025 | Price change | $415,000-2.4%$353/sqft |
Source: | ||
| 3/9/2025 | Listed for sale | $425,000+123.7%$361/sqft |
Source: | ||
Public tax history
| Year | Property taxes | Tax assessment |
|---|---|---|
| 2025 | $6,463 | $176,500 |
| 2024 | $6,463 +0.7% | $176,500 |
| 2023 | $6,416 +0.5% | $176,500 |
Find assessor info on the county website
Neighborhood: 08094
Nearby schools
GreatSchools rating
- 4/10Williamstown Middle SchoolGrades: 5-8Distance: 1.3 mi
- 4/10Williamstown High SchoolGrades: 9-12Distance: 1.1 mi
- 5/10Oak Knoll Elementary SchoolGrades: PK-4Distance: 1.6 mi
Schools provided by the listing agent
- District: Monroe Township
Source: Bright MLS. This data may not be complete. We recommend contacting the local school district to confirm school assignments for this home.
Get a cash offer in 3 minutes
Find out how much your home could sell for in as little as 3 minutes with a no-obligation cash offer.
Estimated market value$409,500
Get a cash offer in 3 minutes
Find out how much your home could sell for in as little as 3 minutes with a no-obligation cash offer.
Estimated market value
$409,500

