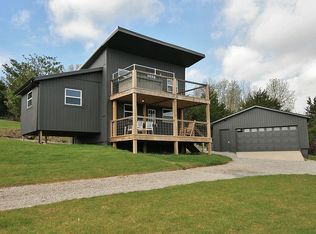360 degree view! 7 plus acres, workshop. Has it ALL.. SOLAR, C/A system, an abundance of water, located on beautiful Cedar Mountain. 2,000 sq. ft. plus offers all the comforts, 2 bedrooms plus 560 ft. sleeping loft or bonus room. Hardwood and carpeting, stainless appliances, hardwood and carpeting. 2-1/2 baths. Extra large bath in Master with Jacuzzi, washer/dryer, separate shower, bidet. Owner thought of everything when building this home incl. water filtration, full wraparound deck, shop.
This property is off market, which means it's not currently listed for sale or rent on Zillow. This may be different from what's available on other websites or public sources.

