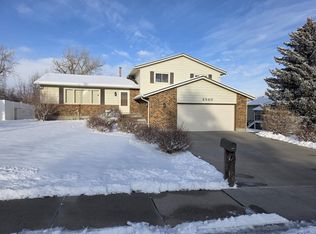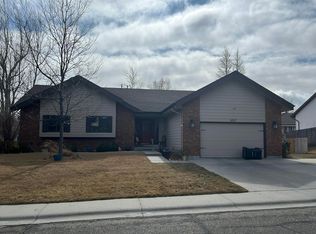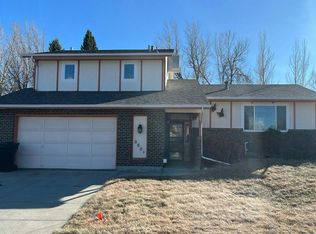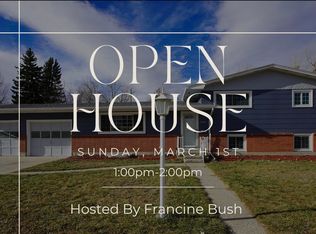This spacious home sits on half an acre in the heart of East Casper and offers 5 bedrooms (2 non-conforming), 3 bathrooms, a 2-car garage, and RV parking & mountain view. Enjoy the convenience of a walk-out basement, central air, fire pit area and plenty of room to grow both inside and out. Don’t miss your chance to own a large lot in a great location! Call or text Dorie G. Nelson with CBC Cornerstone Real Estate at 307.267.1190 for your personal tour.
Active
Price cut: $15.1K (2/14)
$399,900
1049 Cardiff, Casper, WY 82609
5beds
3baths
3,024sqft
Est.:
Single Family Residence
Built in 1977
0.52 Acres Lot
$393,500 Zestimate®
$132/sqft
$-- HOA
What's special
Spacious homeFire pit areaRv parkingLarge lotMountain viewWalk-out basementCentral air
- 35 days |
- 1,621 |
- 40 |
Zillow last checked: 8 hours ago
Listing updated: February 14, 2026 at 10:53am
Listed by:
Dorie Nelson 307-267-1190,
CBC Cornerstone Real Estate
Source: WYOMLS,MLS#: 20260308
Tour with a local agent
Facts & features
Interior
Bedrooms & bathrooms
- Bedrooms: 5
- Bathrooms: 3
- Main level bathrooms: 2
Bedroom 2
- Level: Main
Bedroom 3
- Level: Main
Bedroom 4
- Level: Basement
Bedroom 5
- Level: Basement
Dining room
- Level: Main
Family room
- Level: Basement
Kitchen
- Level: Main
Living room
- Level: Main
Heating
- Forced Air Gas
Cooling
- Central Air
Appliances
- Included: Dishwasher, Disposal, Microwave, Range/Oven, Refrigerator
- Laundry: Basement, Below Grade
Features
- Walk-In Closet(s), Master Downstairs
- Flooring: Vinyl, Carpet
- Windows: Double Pane Windows, Drapes, Curtain Rod(s), Blinds
- Basement: Full,Walk-Out Access
- Number of fireplaces: 1
- Fireplace features: One, Wood Burning
Interior area
- Total structure area: 3,024
- Total interior livable area: 3,024 sqft
- Finished area above ground: 1,512
Property
Parking
- Total spaces: 2
- Parking features: Attached, Garage Door Opener, Space for RV Parking
- Attached garage spaces: 2
Features
- Patio & porch: Patio
- Fencing: Chain Link,Wood
- Has view: Yes
- View description: Mountain(s)
Lot
- Size: 0.52 Acres
- Features: Estate Lot, Landscaped
Details
- Parcel number: 33791230900100
- Zoning description: R1
Construction
Type & style
- Home type: SingleFamily
- Architectural style: Ranch
- Property subtype: Single Family Residence
Materials
- Frame-Lap
- Foundation: Concrete Perimeter
- Roof: Architectural
Condition
- Existing-a house that someone has lived in
- New construction: No
- Year built: 1977
Utilities & green energy
- Electric: Rocky Mountain Power
- Gas: Natural
- Sewer: Public Sewer
- Water: City
Community & HOA
Community
- Subdivision: Eastgate
HOA
- Has HOA: No
Location
- Region: Casper
Financial & listing details
- Price per square foot: $132/sqft
- Tax assessed value: $295,148
- Annual tax amount: $2,152
- Date on market: 1/21/2026
Estimated market value
$393,500
$374,000 - $413,000
$3,105/mo
Price history
Price history
Price history is unavailable.
Public tax history
Public tax history
| Year | Property taxes | Tax assessment |
|---|---|---|
| 2025 | $1,492 -30.7% | $20,473 -31.7% |
| 2024 | $2,153 -13.4% | $29,978 -12.1% |
| 2023 | $2,486 -1.2% | $34,103 -1.2% |
| 2022 | $2,515 +14.9% | $34,508 +14.9% |
| 2021 | $2,189 -11.2% | $30,037 -11.2% |
| 2020 | $2,465 +27.2% | $33,821 +27.2% |
| 2019 | $1,937 -2.1% | $26,581 -2.1% |
| 2018 | $1,980 -3.3% | $27,165 -3.3% |
| 2017 | $2,047 | $28,088 +1% |
| 2015 | $2,047 +2.6% | $27,805 +1.5% |
| 2014 | $1,996 | $27,389 |
| 2013 | -- | -- |
| 2012 | -- | -- |
| 2011 | -- | -- |
| 2010 | -- | -- |
| 2009 | -- | -- |
| 2008 | -- | -- |
| 2006 | -- | $20,155 +34.7% |
| 2005 | -- | $14,961 +8.3% |
| 2004 | -- | $13,812 +0.4% |
| 2003 | -- | $13,761 +8.1% |
| 2002 | -- | $12,731 +1.5% |
| 2001 | -- | $12,543 +13.7% |
| 2000 | -- | $11,031 |
Find assessor info on the county website
BuyAbility℠ payment
Est. payment
$2,245/mo
Principal & interest
$2062
Property taxes
$183
Climate risks
Neighborhood: 82609
Nearby schools
GreatSchools rating
- 6/10Verda James Elementary SchoolGrades: K-5Distance: 0.3 mi
- 5/10Centennial Junior High SchoolGrades: 6-8Distance: 0.4 mi
- 5/10Kelly Walsh High SchoolGrades: 9-12Distance: 0.6 mi




