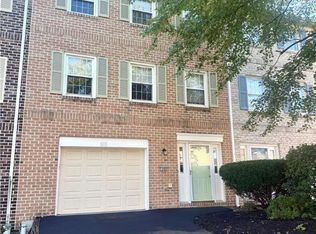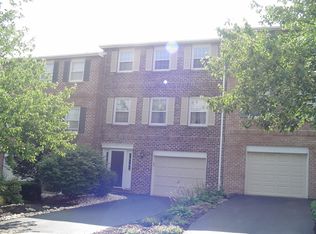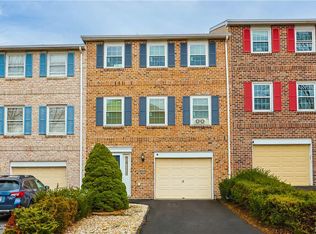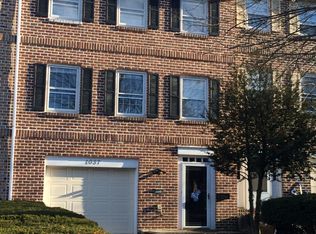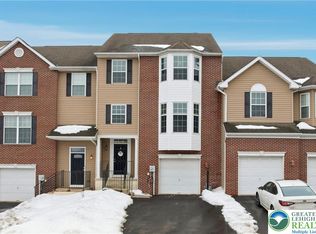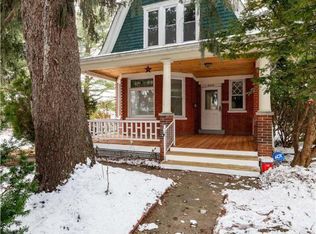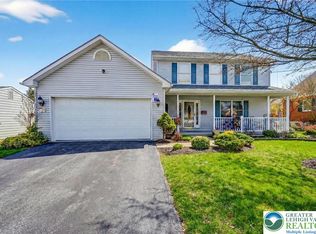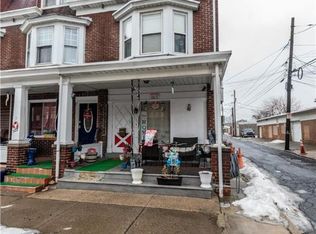Welcome home to this beautifully maintained three-story townhouse located in a sought-after Lower Macungie Township community within the highly desirable East Penn School District. This home offers a perfect blend of comfort, convenience, and modern living. Step inside to find brand new carpeting and a thoughtfully designed layout. The first floor has a spacious family room that leads to the backyard. The second floor features a bright and spacious living room with direct access to a private deck overlooking the yard, a modern kitchen, dining room, a half bathroom that adds extra functionality to the home and laundry. The third level hosts three generously sized bedrooms, including a primary suite complete with double closets and its own full bathroom with a tub. Two additional bedrooms each offer ample closet space and a full hall bath completes the level. Situated just minutes from I-78 and Route 309, this property provides easy access to shopping centers, hospitals, restaurants, parks, and everyday essentials, making commuting and errands effortless. A fantastic opportunity to own in a private, well located neighborhood. Schedule your showing today!
Pending
Price cut: $2K (1/27)
$345,000
1049 Barnside Rd, Allentown, PA 18103
3beds
1,932sqft
Est.:
Townhouse
Built in 1985
2,787.84 Square Feet Lot
$342,600 Zestimate®
$179/sqft
$50/mo HOA
What's special
- 42 days |
- 1,994 |
- 66 |
Zillow last checked: 8 hours ago
Listing updated: February 17, 2026 at 12:01pm
Listed by:
Nick Smith 610-751-8280,
Coldwell Banker Hearthside 610-465-5600,
Jessica M. Distler 484-632-6042,
Coldwell Banker Hearthside
Source: GLVR,MLS#: 770469 Originating MLS: Lehigh Valley MLS
Originating MLS: Lehigh Valley MLS
Facts & features
Interior
Bedrooms & bathrooms
- Bedrooms: 3
- Bathrooms: 3
- Full bathrooms: 2
- 1/2 bathrooms: 1
Primary bedroom
- Description: W/W carpet, Dbl closet
- Level: Third
- Dimensions: 15.00 x 13.00
Bedroom
- Description: W/W carpet
- Level: Third
- Dimensions: 11.00 x 13.00
Bedroom
- Description: W/W carpet
- Level: Third
- Dimensions: 9.00 x 16.00
Primary bathroom
- Description: Vinyl flooring, Tub/shower
- Level: Third
- Dimensions: 8.00 x 6.00
Dining room
- Description: W/W carpet, Crown molding, Chair rail
- Level: Second
- Dimensions: 11.00 x 10.00
Family room
- Description: W/W carpet, Sliders to yard
- Level: First
- Dimensions: 21.00 x 13.00
Foyer
- Description: Vinyl flooring
- Level: First
- Dimensions: 10.00 x 6.00
Other
- Description: Vinyl flooring, Tub/shower
- Level: Third
- Dimensions: 8.00 x 5.00
Half bath
- Description: Vinyl flooring
- Level: Second
- Dimensions: 6.00 x 3.00
Kitchen
- Description: Vinyl flooring, Granite countertops
- Level: Second
- Dimensions: 15.00 x 10.00
Living room
- Description: W/W carpet, Sliders to deck
- Level: Second
- Dimensions: 20.00 x 11.00
Heating
- Electric, Forced Air
Cooling
- Central Air
Appliances
- Included: Electric Oven, Electric Range, Electric Water Heater, Microwave, Refrigerator
- Laundry: Washer Hookup, Dryer Hookup, Upper Level
Features
- Dining Area, Separate/Formal Dining Room, Eat-in Kitchen, Family Room Main Level
- Flooring: Carpet, Vinyl
- Basement: Full,Finished,None,Walk-Out Access
Interior area
- Total interior livable area: 1,932 sqft
- Finished area above ground: 1,932
- Finished area below ground: 0
Property
Parking
- Total spaces: 1
- Parking features: Built In, Driveway, Garage, Off Street, On Street, Garage Door Opener
- Garage spaces: 1
- Has uncovered spaces: Yes
Features
- Stories: 3
- Patio & porch: Deck
- Exterior features: Deck
Lot
- Size: 2,787.84 Square Feet
- Features: Flat
Details
- Parcel number: 548506633547 1
- Zoning: U
- Special conditions: None
Construction
Type & style
- Home type: Townhouse
- Architectural style: Colonial
- Property subtype: Townhouse
Materials
- Brick, Vinyl Siding
- Roof: Asphalt,Fiberglass
Condition
- Unknown
- Year built: 1985
Utilities & green energy
- Sewer: Public Sewer
- Water: Public
Community & HOA
Community
- Features: Curbs
- Security: Smoke Detector(s)
- Subdivision: Clearview Manor
HOA
- Has HOA: Yes
- HOA fee: $600 annually
Location
- Region: Allentown
Financial & listing details
- Price per square foot: $179/sqft
- Tax assessed value: $165,100
- Annual tax amount: $4,353
- Date on market: 1/15/2026
- Cumulative days on market: 43 days
- Ownership type: Fee Simple
- Road surface type: Paved
Estimated market value
$342,600
$325,000 - $360,000
$2,343/mo
Price history
Price history
| Date | Event | Price |
|---|---|---|
| 2/17/2026 | Pending sale | $345,000$179/sqft |
Source: | ||
| 1/27/2026 | Price change | $345,000-0.6%$179/sqft |
Source: | ||
| 1/18/2026 | Listed for sale | $347,000+1.5%$180/sqft |
Source: | ||
| 9/11/2025 | Sold | $341,900-0.3%$177/sqft |
Source: | ||
| 8/23/2025 | Pending sale | $342,900$177/sqft |
Source: | ||
| 8/8/2025 | Listed for sale | $342,900$177/sqft |
Source: | ||
Public tax history
Public tax history
| Year | Property taxes | Tax assessment |
|---|---|---|
| 2025 | $4,354 +6.8% | $165,100 |
| 2024 | $4,078 +2% | $165,100 |
| 2023 | $3,997 | $165,100 |
| 2022 | $3,997 +4.6% | $165,100 |
| 2021 | $3,819 +1% | $165,100 |
| 2020 | $3,783 +10209.5% | $165,100 |
| 2019 | $37 | $165,100 |
| 2018 | $37 | $165,100 |
| 2017 | -- | $165,100 |
| 2016 | -- | $165,100 |
| 2015 | -- | $165,100 |
| 2014 | -- | $165,100 +189.6% |
| 2012 | -- | $57,000 |
| 2011 | -- | $57,000 |
| 2010 | -- | $57,000 |
| 2009 | -- | $57,000 |
| 2008 | -- | $57,000 |
| 2007 | -- | $57,000 |
| 2006 | -- | $57,000 |
| 2005 | -- | $57,000 |
| 2004 | -- | $57,000 |
| 2003 | -- | $57,000 |
Find assessor info on the county website
BuyAbility℠ payment
Est. payment
$2,035/mo
Principal & interest
$1597
Property taxes
$388
HOA Fees
$50
Climate risks
Neighborhood: 18103
Nearby schools
GreatSchools rating
- 7/10Wescosville El SchoolGrades: K-5Distance: 0.5 mi
- 7/10Lower Macungie Middle SchoolGrades: 6-8Distance: 1.7 mi
- 7/10Emmaus High SchoolGrades: 9-12Distance: 3 mi
Schools provided by the listing agent
- Elementary: Wescosville Elementary School
- Middle: Lower Macungie Middle School
- High: Emmaus High School
- District: East Penn
Source: GLVR. This data may not be complete. We recommend contacting the local school district to confirm school assignments for this home.
