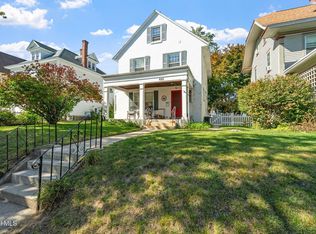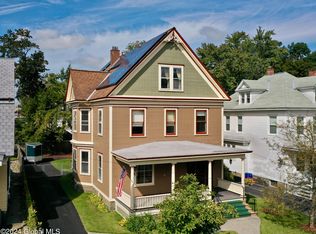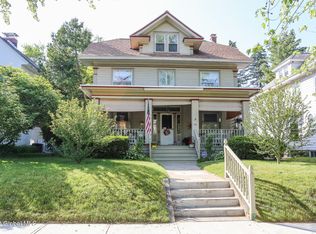They simply don't make them like this anymore. This home is a complete package - large front porch, stunning coffered ceilings, gleaming oak floors, wood burning fireplace, crown molding, formal dining room, living room w/ built ins. Kitchen is the perfect blend of character and function, plus large butlers pantry. Bonus room in back great for office or many other uses. 2nd flr master bedroom suite w/ 2 walk in closets. Bonus 3rd floor space, lots of storage, central air, 2 car garage. Discover Schenectady
This property is off market, which means it's not currently listed for sale or rent on Zillow. This may be different from what's available on other websites or public sources.


