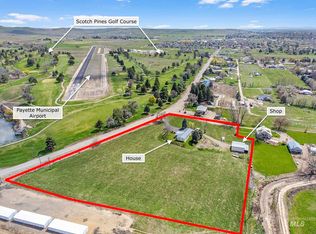Sold
Price Unknown
10489 Scotch Pines Rd, Payette, ID 83661
5beds
2baths
3,892sqft
Single Family Residence
Built in 1924
1.99 Acres Lot
$700,100 Zestimate®
$--/sqft
$2,379 Estimated rent
Home value
$700,100
Estimated sales range
Not available
$2,379/mo
Zestimate® history
Loading...
Owner options
Explore your selling options
What's special
Historic Charm Abound, In This Vintage Five Bedroom Two Bath Farm House With Over 3800 Sq Ft on 2 Acres. Detached 44' x 28' Shop/Garage, Fully Irrigated Yard, Granite Countertops In The Kitchen, Hardwood Flooring Throughout Main Level. The Third Floor Could Easily Be Turned Into A Master Retreat. Soaking Tub, Walk-In Closet with Washer and Dryer (Included). Scotch Pines Golf Course Is Just Across The Street! Come Home To Your Historic Oasis!
Zillow last checked: 8 hours ago
Listing updated: December 17, 2025 at 07:57am
Listed by:
Stephen Meyer 208-739-8471,
Four Star Real Estate
Bought with:
Stephen Meyer
Four Star Real Estate
Source: IMLS,MLS#: 98969885
Facts & features
Interior
Bedrooms & bathrooms
- Bedrooms: 5
- Bathrooms: 2
- Main level bathrooms: 1
- Main level bedrooms: 2
Primary bedroom
- Level: Upper
- Area: 135
- Dimensions: 15 x 9
Bedroom 2
- Level: Upper
- Area: 156
- Dimensions: 13 x 12
Bedroom 3
- Level: Main
- Area: 132
- Dimensions: 11 x 12
Bedroom 4
- Level: Main
- Area: 120
- Dimensions: 10 x 12
Bedroom 5
- Level: Lower
- Area: 140
- Dimensions: 10 x 14
Office
- Level: Main
- Area: 143
- Dimensions: 13 x 11
Heating
- Electric, Forced Air
Cooling
- Central Air, Wall/Window Unit(s)
Appliances
- Included: Electric Water Heater, Dishwasher, Oven/Range Built-In, Refrigerator, Washer, Dryer
Features
- Family Room, Walk-In Closet(s), Granite Counters, Number of Baths Main Level: 1, Number of Baths Upper Level: 1
- Flooring: Hardwood, Carpet, Vinyl
- Has basement: No
- Number of fireplaces: 1
- Fireplace features: One
Interior area
- Total structure area: 3,892
- Total interior livable area: 3,892 sqft
- Finished area above ground: 2,678
- Finished area below ground: 1,214
Property
Parking
- Total spaces: 2
- Parking features: Detached
- Garage spaces: 2
- Details: Garage: 44x28
Features
- Levels: Tri-Level w/ Below Grade
Lot
- Size: 1.99 Acres
- Features: 1 - 4.99 AC, Garden, Irrigation Available, Auto Sprinkler System
Details
- Parcel number: 09N055W2361310027310000
- Zoning: Single Family
Construction
Type & style
- Home type: SingleFamily
- Property subtype: Single Family Residence
Materials
- Frame
- Roof: Metal
Condition
- Year built: 1924
Utilities & green energy
- Sewer: Septic Tank
- Water: Well
- Utilities for property: Electricity Connected, Cable Connected, Broadband Internet
Community & neighborhood
Location
- Region: Payette
Other
Other facts
- Listing terms: Cash,Conventional,VA Loan
- Ownership: Fee Simple
- Road surface type: Paved
Price history
Price history is unavailable.
Public tax history
| Year | Property taxes | Tax assessment |
|---|---|---|
| 2025 | -- | $506,970 +1% |
| 2024 | $1,102 -8% | $501,981 -9.7% |
| 2023 | $1,198 -25% | $555,699 |
Find assessor info on the county website
Neighborhood: 83661
Nearby schools
GreatSchools rating
- NAPayette Primary SchoolGrades: PK-3Distance: 1.7 mi
- 2/10Mc Cain Middle SchoolGrades: 6-8Distance: 1.3 mi
- 3/10Payette High SchoolGrades: 9-12Distance: 2.4 mi
Schools provided by the listing agent
- Elementary: Payette
- Middle: McCain
- High: Payette
- District: Payette School District #371
Source: IMLS. This data may not be complete. We recommend contacting the local school district to confirm school assignments for this home.
