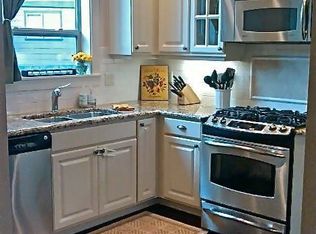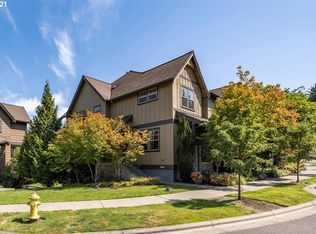Sold
$550,000
10489 SW Windwood Way, Portland, OR 97225
3beds
1,925sqft
Residential, Townhouse
Built in 2005
1,306.8 Square Feet Lot
$536,300 Zestimate®
$286/sqft
$2,939 Estimated rent
Home value
$536,300
$504,000 - $568,000
$2,939/mo
Zestimate® history
Loading...
Owner options
Explore your selling options
What's special
Welcome to this stunning, luxury townhome in the highly sought-after Renaissance at Peterkort Woods community. Designed for effortless, eco-friendly, and low-maintenance living, this home offers a spacious open floor plan with high ceilings and elegant bamboo and wood flooring throughout. The inviting living area features a cozy gas fireplace and an integrated sound system, creating the perfect space for relaxation or entertaining.The gourmet kitchen showcases sleek slab granite countertops, an elegant full tile backsplash, and stainless steel gas appliances. Step out onto the covered balcony to enjoy serene views of the community park—a perfect spot for morning coffee or evening unwinding. The luxurious owner’s suite offers a spacious walk-in closet, built-in sound system, and a spa-inspired en-suite bath with a walk-in tile shower and dual vanities. Additional highlights include a central vacuum system and an EV charging outlet in the garage, adding modern convenience to your everyday life.This Earth Advantage Certified home not only provides modern luxury but also promotes energy efficiency and sustainability. Enjoy all the perks of this vibrant community, including a pool, clubhouse, and park, while relishing the tranquility of a neighborhood surrounded by natural beauty. Conveniently located near Cedar Crossing’s bustling shopping and dining scene, with quick access to downtown Portland, Beaverton, Hillsboro, Sunset Transit Station, as well as Nike and Intel campuses. Nearby parks, trails, recreation areas, and top-rated schools make this the ultimate place to call home.Don’t miss out—schedule your private tour today and experience this exceptional property for yourself!
Zillow last checked: 8 hours ago
Listing updated: May 05, 2025 at 07:55am
Listed by:
John Tae 503-320-4554,
eXp Realty, LLC
Bought with:
Alexis Foong, 201255199
Windermere Realty Trust
Source: RMLS (OR),MLS#: 24035603
Facts & features
Interior
Bedrooms & bathrooms
- Bedrooms: 3
- Bathrooms: 3
- Full bathrooms: 2
- Partial bathrooms: 1
- Main level bathrooms: 1
Primary bedroom
- Features: Sound System, Shower, Suite, Walkin Closet, Wood Floors
- Level: Upper
- Area: 169
- Dimensions: 13 x 13
Bedroom 2
- Features: Closet, Wood Floors
- Level: Upper
- Area: 100
- Dimensions: 10 x 10
Bedroom 3
- Features: Closet, Wood Floors
- Level: Upper
- Area: 90
- Dimensions: 9 x 10
Dining room
- Features: Sliding Doors, Bamboo Floor
- Level: Main
- Area: 130
- Dimensions: 13 x 10
Kitchen
- Features: Gas Appliances, Gourmet Kitchen, Bamboo Floor, Granite
- Level: Main
- Area: 99
- Width: 9
Living room
- Features: Fireplace, Sound System, Bamboo Floor
- Level: Main
- Area: 286
- Dimensions: 22 x 13
Heating
- Forced Air, Other, Fireplace(s)
Cooling
- Central Air
Appliances
- Included: Built In Oven, Cooktop, Dishwasher, Disposal, Gas Appliances, Microwave, Range Hood, Stainless Steel Appliance(s), Electric Water Heater
- Laundry: Laundry Room
Features
- Granite, High Ceilings, Sound System, Closet, Gourmet Kitchen, Shower, Suite, Walk-In Closet(s)
- Flooring: Bamboo, Hardwood, Tile, Wall to Wall Carpet, Wood
- Doors: Sliding Doors
- Windows: Double Pane Windows, Vinyl Frames
- Basement: Finished,Storage Space
- Number of fireplaces: 1
- Fireplace features: Electric
Interior area
- Total structure area: 1,925
- Total interior livable area: 1,925 sqft
Property
Parking
- Total spaces: 2
- Parking features: On Street, Attached
- Attached garage spaces: 2
- Has uncovered spaces: Yes
Features
- Stories: 3
- Patio & porch: Porch
- Exterior features: Gas Hookup
- Has view: Yes
- View description: Park/Greenbelt
Lot
- Size: 1,306 sqft
- Features: Level, SqFt 0K to 2999
Details
- Additional structures: GasHookup
- Parcel number: R2135346
- Zoning: RES
Construction
Type & style
- Home type: Townhouse
- Architectural style: Craftsman
- Property subtype: Residential, Townhouse
- Attached to another structure: Yes
Materials
- Cedar, Cement Siding, Stone
- Foundation: Slab
- Roof: Composition
Condition
- Resale
- New construction: No
- Year built: 2005
Utilities & green energy
- Gas: Gas Hookup, Gas
- Sewer: Public Sewer
- Water: Public
- Utilities for property: Cable Connected
Community & neighborhood
Location
- Region: Portland
- Subdivision: Renaissance Atpeterkort Woods
HOA & financial
HOA
- Has HOA: Yes
- HOA fee: $498 monthly
- Amenities included: Commons, Exterior Maintenance, Maintenance Grounds, Management, Party Room, Pool
Other
Other facts
- Listing terms: Cash,Conventional,FHA,VA Loan
- Road surface type: Paved
Price history
| Date | Event | Price |
|---|---|---|
| 5/5/2025 | Sold | $550,000-1.8%$286/sqft |
Source: | ||
| 4/4/2025 | Listing removed | $3,075$2/sqft |
Source: Zillow Rentals | ||
| 4/2/2025 | Pending sale | $560,000$291/sqft |
Source: | ||
| 3/22/2025 | Listed for rent | $3,075$2/sqft |
Source: Zillow Rentals | ||
| 3/15/2025 | Price change | $560,000-4.3%$291/sqft |
Source: | ||
Public tax history
| Year | Property taxes | Tax assessment |
|---|---|---|
| 2024 | $6,730 +6.5% | $359,580 +3% |
| 2023 | $6,318 +3.4% | $349,110 +3% |
| 2022 | $6,113 +3.7% | $338,950 |
Find assessor info on the county website
Neighborhood: West Haven-Sylvan
Nearby schools
GreatSchools rating
- 7/10West Tualatin View Elementary SchoolGrades: K-5Distance: 0.9 mi
- 7/10Cedar Park Middle SchoolGrades: 6-8Distance: 0.8 mi
- 7/10Beaverton High SchoolGrades: 9-12Distance: 2.3 mi
Schools provided by the listing agent
- Elementary: W Tualatin View
- Middle: Cedar Park
- High: Beaverton
Source: RMLS (OR). This data may not be complete. We recommend contacting the local school district to confirm school assignments for this home.
Get a cash offer in 3 minutes
Find out how much your home could sell for in as little as 3 minutes with a no-obligation cash offer.
Estimated market value
$536,300
Get a cash offer in 3 minutes
Find out how much your home could sell for in as little as 3 minutes with a no-obligation cash offer.
Estimated market value
$536,300

