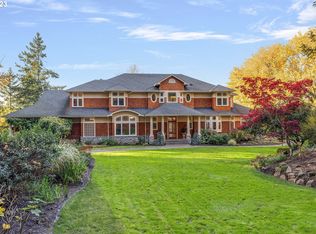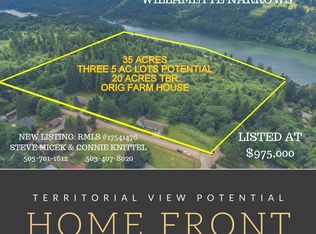Sold for $1,896,000 on 12/11/23
$1,896,000
10489 S Beutel Rd, Oregon City, OR 97045
4beds
4,576sqft
SingleFamily
Built in 1997
5.27 Acres Lot
$1,958,800 Zestimate®
$414/sqft
$4,474 Estimated rent
Home value
$1,958,800
$1.80M - $2.14M
$4,474/mo
Zestimate® history
Loading...
Owner options
Explore your selling options
What's special
Tranquil. Spacious. Welcoming. Nestled in at the end of a secluded driveway, luscious landscapes, phenomenal stargazing, and unexplainable sunsets await. This incredible 4,500+ . Oregon Oasis exudes an ambiance of comfort and custom nods of craftsmanship to those hoping to transform one's house into a home. With an outdoor swim spa, heated pool, Sojag gazebo, and several decks overlooking unobstructed views of the Willamette Valley and River free of industrialized sounds and structures, this stunning property has it all to enjoy every Pacific Northwest season. From the Chef's Kitchen with top-of-the-line appliances and amenities, to the old-growth forest hosting countless Native birds and wildlife, this home offers serenity for the senses in every aspect. An entertainer's dream with a custom theater and game room, and countless intimate and roomy gathering spaces for residents and guests of all ages to appreciate- the secluded property is undeniably one-of-a-kind within the Portland Metropolitan area. Meticulously placed large windows exist throughout the floorplan, allowing one to enjoy hours of natural light and appreciate all of nature's beauty. Dutch doors, large columns, Juliet balconies, banquette seating, central vacuum system, Trex decking, new sprinkler system, various custom lighting systems, and intentional parking spaces for compact and oversized vehicles- this home is a must-see with an endless list of desirable features.
Facts & features
Interior
Bedrooms & bathrooms
- Bedrooms: 4
- Bathrooms: 3
- Full bathrooms: 3
- Main level bathrooms: 2
Heating
- Forced air, Gas
Cooling
- Central
Appliances
- Included: Dishwasher, Garbage disposal, Microwave, Refrigerator
Features
- Garage Door Opener, Central Vacuum, Sound System, High Ceilings, Soaking Tub, Utility Room, Den
- Flooring: Tile, Hardwood
- Basement: Crawl Space
- Has fireplace: Yes
- Fireplace features: Gas
Interior area
- Structure area source: Tax Record
- Total interior livable area: 4,576 sqft
Property
Parking
- Total spaces: 3
- Parking features: Garage - Attached
Features
- Patio & porch: Deck, Patio, Porch, Covered
- Exterior features: Wood
- Spa features: Jetted Tub
- Has view: Yes
- View description: Territorial
Lot
- Size: 5.27 Acres
- Features: Private, Views, Gentle Sloping, Secluded, 5 to 6.99 Acres
- Residential vegetation: Wooded
Details
- Parcel number: 00758558
- Zoning: RES
Construction
Type & style
- Home type: SingleFamily
- Architectural style: Custom Style
Materials
- Roof: Composition
Condition
- Approximately
- Year built: 1997
Utilities & green energy
- Sewer: Septic Tank
- Water: Well
- Utilities for property: Natural Gas Connected
Community & neighborhood
Location
- Region: Oregon City
Other
Other facts
- ViewYN: true
- Sewer: Septic Tank
- Heating: Forced Air
- RoadSurfaceType: Paved
- WaterSource: Well
- Zoning: RES
- Appliances: Dishwasher, Disposal, Double Oven, Microwave, Gas Water Heater, Instant Hot Water, Built-In Refrigerator, Gas Appliances
- FireplaceYN: true
- ParkingFeatures: RV Parking, Driveway, Attached, RV Access/Parking, RV/Boat Storage
- GarageYN: true
- AttachedGarageYN: true
- InteriorFeatures: Garage Door Opener, Central Vacuum, Sound System, High Ceilings, Soaking Tub, Utility Room, Den
- SpaYN: true
- HeatingYN: true
- Utilities: Natural Gas Connected
- PatioAndPorchFeatures: Deck, Patio, Porch, Covered
- CoolingYN: true
- FireplaceFeatures: Gas
- FireplacesTotal: 3
- Roof: Composition
- Basement: Crawl Space
- MainLevelBathrooms: 2
- FarmLandAreaUnits: Square Feet
- ConstructionMaterials: Cedar, Shake Siding
- Vegetation: Wooded
- Cooling: Central Air
- OpenParkingYN: true
- ExteriorFeatures: Garden, Water Feature, Gas Hookup, Sprinkler
- LotFeatures: Private, Views, Gentle Sloping, Secluded, 5 to 6.99 Acres
- LivingAreaSource: tax record
- View: Valley, Trees/Woods
- RoomDiningRoomLevel: Main
- RoomKitchenLevel: Main
- RoomLivingRoomLevel: Main
- RoomBedroom2Level: Upper
- RoomBedroom3Level: Upper
- RoomFamilyRoomLevel: Upper
- Flooring: Hardwood Floors, Tile Floor
- RoomMasterBedroomLevel: Main
- ArchitecturalStyle: Custom Style
- SpaFeatures: Jetted Tub
- BuildingAreaSource: Tax Record
- MlsStatus: Active
- PropertyCondition: Approximately
- TaxAnnualAmount: 11553.73
- Road surface type: Paved
Price history
| Date | Event | Price |
|---|---|---|
| 12/11/2023 | Sold | $1,896,000-5.1%$414/sqft |
Source: Public Record Report a problem | ||
| 9/15/2023 | Listed for sale | $1,997,500+11%$437/sqft |
Source: | ||
| 8/2/2022 | Sold | $1,800,000+29%$393/sqft |
Source: Public Record Report a problem | ||
| 1/20/2021 | Listing removed | -- |
Source: | ||
| 1/15/2021 | Listed for sale | $1,395,000+34.8%$305/sqft |
Source: MORE Realty #21301839 Report a problem | ||
Public tax history
| Year | Property taxes | Tax assessment |
|---|---|---|
| 2024 | $13,593 +2.4% | $913,436 +3% |
| 2023 | $13,278 +6.8% | $886,833 +3% |
| 2022 | $12,428 +4.5% | $861,002 +3% |
Find assessor info on the county website
Neighborhood: 97045
Nearby schools
GreatSchools rating
- 6/10John Mcloughlin Elementary SchoolGrades: K-5Distance: 1.1 mi
- 3/10Gardiner Middle SchoolGrades: 6-8Distance: 2.5 mi
- 8/10Oregon City High SchoolGrades: 9-12Distance: 4.5 mi
Schools provided by the listing agent
- Elementary: John McLoughlin
- Middle: Gardiner
- High: Oregon City
Source: The MLS. This data may not be complete. We recommend contacting the local school district to confirm school assignments for this home.
Get a cash offer in 3 minutes
Find out how much your home could sell for in as little as 3 minutes with a no-obligation cash offer.
Estimated market value
$1,958,800
Get a cash offer in 3 minutes
Find out how much your home could sell for in as little as 3 minutes with a no-obligation cash offer.
Estimated market value
$1,958,800

