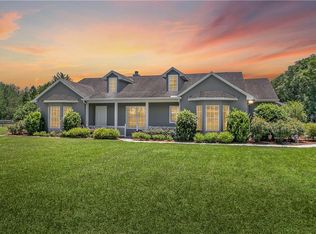BRING YOUR HORSES! CUSTOM-BUILT 3/2/2 home w/HEATED, SALT WATER POOL, WATERFALL, on 2.5 ACRES zoned AG w/ beautiful 2 stall BARN. This piece of country paradise is located in an area of ranches & country estates and short distance to riding trails. Front of home overlooks acres of horse farm. 15 minutes to shopping, dining, springs, and beach. This home must be seen in person to appreciate all the tailor-made features! Open great room floor plan w/ stacked stone gas fireplace. Ceilings are 10' with trays, (10' closets too!), home has plantation shutters, over-sized doorways and decorative built-in features; KITCHEN has GRANITE COUNTERS, breakfast bar seating, 42'' glazed maple cabinetry, 5-burner gas cooktop, walk-in pantry; Arched opening with columns takes you into the large master bedroom suite and lovely private master bath with walk-in shower, jetted tub, dual sinks, screened 14x28 heated pool. 40x48 BARN FEATURES 12 ft center aisle, two12x12 stalls, enclosed tack/feed storage room with electric, hot & cold water; separated pastures wraparound with large shade trees. Water softener, hurricane shutters, back up generator, whole house intercom system shared with barn, front entry gate, fenced & cross-fenced with 7-zone irrigation system throughout property; garden shed w/ 220V electric NEW ROOF w/ transferrable warranty, wind mitigation, survey, pool pump & filter, septic pumped and inspected, well pressure valve replaced, NEW 1000 gal. propane tank, New A/C, & MORE! Buyer to Verify All.
This property is off market, which means it's not currently listed for sale or rent on Zillow. This may be different from what's available on other websites or public sources.

