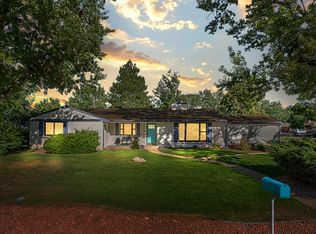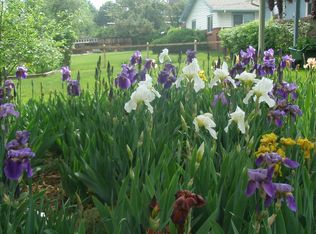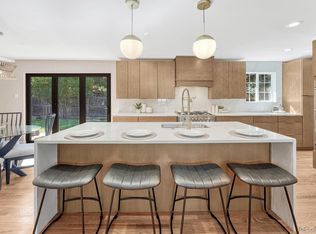Sold for $800,000 on 03/14/23
$800,000
10485 W 35th Avenue, Wheat Ridge, CO 80033
4beds
2,396sqft
Single Family Residence
Built in 1956
0.28 Acres Lot
$776,100 Zestimate®
$334/sqft
$3,328 Estimated rent
Home value
$776,100
$737,000 - $823,000
$3,328/mo
Zestimate® history
Loading...
Owner options
Explore your selling options
What's special
Updated and spacious ranch-style home in Wheat Ridge. New paint inside and out, new doors and trim, plus a fantastic new kitchen. White cabinets, quartz counters and new stainless steel appliances are sure to inspire any home chef. Don't miss the finished basement with rec room, bedroom suite including three-quarter bath, a great sauna and second small bath. Head outside to relax on the patio overlooking your park-like backyard. Oversized two-car garage. Close to I-70, parks and more. A beauty!
Zillow last checked: 8 hours ago
Listing updated: September 13, 2023 at 03:48pm
Listed by:
Erin Jeppson 303-947-5891,
Porchlight Real Estate Group
Bought with:
Jennifer Tammam, 100047845
RE/MAX PROFESSIONALS
Source: REcolorado,MLS#: 1604698
Facts & features
Interior
Bedrooms & bathrooms
- Bedrooms: 4
- Bathrooms: 3
- Full bathrooms: 1
- 3/4 bathrooms: 2
- Main level bathrooms: 1
- Main level bedrooms: 3
Bedroom
- Level: Main
- Area: 108 Square Feet
- Dimensions: 12 x 9
Bedroom
- Level: Main
- Area: 120 Square Feet
- Dimensions: 12 x 10
Bedroom
- Level: Main
- Area: 99 Square Feet
- Dimensions: 9 x 11
Bedroom
- Level: Basement
- Area: 132 Square Feet
- Dimensions: 12 x 11
Bathroom
- Level: Main
- Area: 42 Square Feet
- Dimensions: 6 x 7
Bathroom
- Level: Basement
- Area: 72 Square Feet
- Dimensions: 12 x 6
Bathroom
- Level: Basement
- Area: 36 Square Feet
- Dimensions: 6 x 6
Bonus room
- Description: Plus 5x11 Storage
- Level: Basement
- Area: 221 Square Feet
- Dimensions: 13 x 17
Dining room
- Level: Main
- Area: 81 Square Feet
- Dimensions: 9 x 9
Family room
- Level: Basement
- Area: 242 Square Feet
- Dimensions: 11 x 22
Kitchen
- Level: Main
- Area: 140 Square Feet
- Dimensions: 10 x 14
Laundry
- Description: Includes Sauna
- Level: Basement
- Area: 84 Square Feet
- Dimensions: 7 x 12
Living room
- Level: Main
- Area: 308 Square Feet
- Dimensions: 14 x 22
Heating
- Forced Air
Cooling
- Attic Fan
Appliances
- Included: Dishwasher, Disposal, Microwave, Range, Refrigerator
Features
- Quartz Counters, Radon Mitigation System, Sauna
- Flooring: Carpet, Tile, Wood
- Windows: Bay Window(s), Double Pane Windows
- Basement: Finished,Full
- Has fireplace: Yes
- Fireplace features: Great Room
Interior area
- Total structure area: 2,396
- Total interior livable area: 2,396 sqft
- Finished area above ground: 1,198
- Finished area below ground: 1,162
Property
Parking
- Total spaces: 2
- Parking features: Concrete, Exterior Access Door, Oversized
- Attached garage spaces: 2
Features
- Levels: One
- Stories: 1
- Patio & porch: Patio
Lot
- Size: 0.28 Acres
Details
- Parcel number: 048879
- Special conditions: Standard
Construction
Type & style
- Home type: SingleFamily
- Property subtype: Single Family Residence
Materials
- Brick
- Roof: Composition
Condition
- Updated/Remodeled
- Year built: 1956
Utilities & green energy
- Electric: 110V, 220 Volts
- Sewer: Public Sewer
- Water: Public
- Utilities for property: Cable Available
Community & neighborhood
Location
- Region: Wheat Ridge
- Subdivision: Horace Heights
Other
Other facts
- Listing terms: Cash,Conventional,FHA,VA Loan
- Ownership: Individual
- Road surface type: Paved
Price history
| Date | Event | Price |
|---|---|---|
| 3/14/2023 | Sold | $800,000+32.7%$334/sqft |
Source: | ||
| 6/28/2021 | Sold | $603,000+123.3%$252/sqft |
Source: Public Record | ||
| 10/8/2004 | Sold | $270,000+16.4%$113/sqft |
Source: Public Record | ||
| 3/31/2004 | Sold | $232,000$97/sqft |
Source: Public Record | ||
Public tax history
| Year | Property taxes | Tax assessment |
|---|---|---|
| 2024 | $3,758 +22.9% | $39,492 |
| 2023 | $3,058 -1.5% | $39,492 +24.9% |
| 2022 | $3,105 +14.1% | $31,620 -2.8% |
Find assessor info on the county website
Neighborhood: 80033
Nearby schools
GreatSchools rating
- 7/10Prospect Valley Elementary SchoolGrades: K-5Distance: 0.3 mi
- 5/10Everitt Middle SchoolGrades: 6-8Distance: 0.6 mi
- 7/10Wheat Ridge High SchoolGrades: 9-12Distance: 0.6 mi
Schools provided by the listing agent
- Elementary: Prospect Valley
- Middle: Everitt
- High: Wheat Ridge
- District: Jefferson County R-1
Source: REcolorado. This data may not be complete. We recommend contacting the local school district to confirm school assignments for this home.
Get a cash offer in 3 minutes
Find out how much your home could sell for in as little as 3 minutes with a no-obligation cash offer.
Estimated market value
$776,100
Get a cash offer in 3 minutes
Find out how much your home could sell for in as little as 3 minutes with a no-obligation cash offer.
Estimated market value
$776,100


