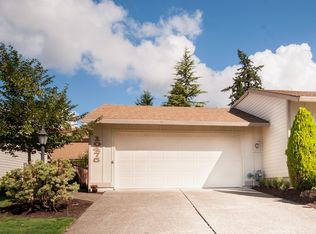Sold
$488,520
10485 SW Greenleaf Ter, Tigard, OR 97224
3beds
1,946sqft
Residential, Townhouse
Built in 1976
-- sqft lot
$505,800 Zestimate®
$251/sqft
$2,732 Estimated rent
Home value
$505,800
$481,000 - $531,000
$2,732/mo
Zestimate® history
Loading...
Owner options
Explore your selling options
What's special
This spacious two-level gem, located at the street's tranquil end, sparkles with elegance andamenities. These include coveted views of the golf course from both living and bedroomareas. Its sunny kitchen overlooks the courtyard and bird-friendly water feature, and hasstainless appliances, double sinks, and a generous pantry. The flexible layout, suitable foraging in place, offers 1 BR suite on each level plus bonus room on the main to serve as anoffice, studio, or even a 3rd BR!More perks comprise of abundant storage in the double garage, a huge walk-in closet, walk-in showers, and utility sink. New Gas Furnace in 2021. Summerfield Active 55+ Community HOA benefits include:* Building exterior maintenance and lawn care* Pickleball and Tennis* Outdoor Swimming Pool*Golf and Pro Shop* Clubhouse, Library, and Social ClubsThis move-in-ready, versatile property is located near Trader Joes, RiteAid, Ace Hardware, andnot far from Bridgeport Village and New Seasons. All appliances stay!
Zillow last checked: 8 hours ago
Listing updated: August 22, 2023 at 04:43am
Listed by:
Elizabeth Young info@larkandfir.com,
Lark and Fir Realty LLC
Bought with:
Pat Bangerter, 850400095
Eleete Real Estate
Source: RMLS (OR),MLS#: 23130229
Facts & features
Interior
Bedrooms & bathrooms
- Bedrooms: 3
- Bathrooms: 2
- Full bathrooms: 2
- Main level bathrooms: 1
Primary bedroom
- Features: Double Sinks, Suite, Walkin Closet, Walkin Shower
- Level: Upper
- Area: 357
- Dimensions: 17 x 21
Bedroom 2
- Features: Double Closet, Laminate Flooring, Suite
- Level: Main
- Area: 168
- Dimensions: 12 x 14
Bedroom 3
- Features: Laminate Flooring
- Level: Main
- Area: 156
- Dimensions: 12 x 13
Dining room
- Features: Laminate Flooring
- Level: Main
- Area: 110
- Dimensions: 10 x 11
Kitchen
- Features: Dishwasher, Disposal, Nook, Pantry, Free Standing Range, Free Standing Refrigerator
- Level: Main
- Area: 136
- Width: 17
Living room
- Features: Deck, Fireplace, Sliding Doors
- Level: Main
- Area: 294
- Dimensions: 14 x 21
Heating
- Forced Air, Fireplace(s)
Cooling
- Central Air
Appliances
- Included: Dishwasher, Disposal, Free-Standing Range, Free-Standing Refrigerator, Stainless Steel Appliance(s), Electric Water Heater
Features
- Double Closet, Suite, Nook, Pantry, Double Vanity, Walk-In Closet(s), Walkin Shower
- Flooring: Laminate
- Doors: Sliding Doors
- Windows: Vinyl Frames
- Basement: Crawl Space
- Number of fireplaces: 1
- Fireplace features: Gas
- Common walls with other units/homes: 1 Common Wall
Interior area
- Total structure area: 1,946
- Total interior livable area: 1,946 sqft
Property
Parking
- Total spaces: 2
- Parking features: Driveway, On Street, Garage Door Opener, Attached
- Attached garage spaces: 2
- Has uncovered spaces: Yes
Accessibility
- Accessibility features: Accessible Approachwith Ramp, Accessible Entrance, Caregiver Quarters, Garage On Main, Ground Level, Main Floor Bedroom Bath, Minimal Steps, Parking, Utility Room On Main, Walkin Shower, Accessibility
Features
- Stories: 2
- Patio & porch: Covered Patio, Deck, Patio
- Exterior features: Yard
- Fencing: Fenced
- Has view: Yes
- View description: Golf Course
Lot
- Features: Golf Course, Level, SqFt 3000 to 4999
Details
- Parcel number: R498214
Construction
Type & style
- Home type: Townhouse
- Property subtype: Residential, Townhouse
- Attached to another structure: Yes
Materials
- Cement Siding
- Foundation: Pillar/Post/Pier
- Roof: Composition
Condition
- Resale
- New construction: No
- Year built: 1976
Utilities & green energy
- Gas: Gas
- Sewer: Public Sewer
- Water: Public
- Utilities for property: Cable Connected
Community & neighborhood
Senior living
- Senior community: Yes
Location
- Region: Tigard
- Subdivision: Summerfield
HOA & financial
HOA
- Has HOA: Yes
- HOA fee: $489 monthly
- Amenities included: Commons, Exterior Maintenance, Library, Maintenance Grounds, Meeting Room, Pool, Sauna, Tennis Court, Weight Room
- Second HOA fee: $650 annually
Other
Other facts
- Listing terms: Cash,Conventional
- Road surface type: Paved
Price history
| Date | Event | Price |
|---|---|---|
| 8/22/2023 | Sold | $488,520-2.1%$251/sqft |
Source: | ||
| 7/28/2023 | Pending sale | $499,000$256/sqft |
Source: | ||
| 7/26/2023 | Listed for sale | $499,000+55.9%$256/sqft |
Source: | ||
| 10/7/2015 | Sold | $320,000-8.3%$164/sqft |
Source: | ||
| 10/5/2015 | Pending sale | $349,000$179/sqft |
Source: Realty ONE Group Platinum #15155789 | ||
Public tax history
| Year | Property taxes | Tax assessment |
|---|---|---|
| 2025 | $6,302 +9.6% | $337,140 +3% |
| 2024 | $5,748 +2.8% | $327,330 +3% |
| 2023 | $5,594 +3% | $317,800 +3% |
Find assessor info on the county website
Neighborhood: Southview
Nearby schools
GreatSchools rating
- 5/10James Templeton Elementary SchoolGrades: PK-5Distance: 0.7 mi
- 5/10Twality Middle SchoolGrades: 6-8Distance: 0.8 mi
- 4/10Tigard High SchoolGrades: 9-12Distance: 0.9 mi
Schools provided by the listing agent
- Elementary: Templeton
- Middle: Twality
- High: Tigard
Source: RMLS (OR). This data may not be complete. We recommend contacting the local school district to confirm school assignments for this home.
Get a cash offer in 3 minutes
Find out how much your home could sell for in as little as 3 minutes with a no-obligation cash offer.
Estimated market value
$505,800
Get a cash offer in 3 minutes
Find out how much your home could sell for in as little as 3 minutes with a no-obligation cash offer.
Estimated market value
$505,800
