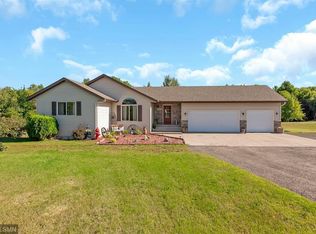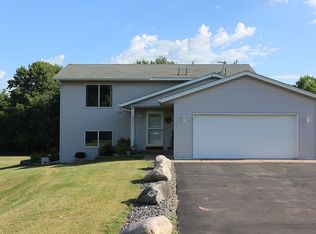Closed
$385,000
10485 Raven Loop NE, Foley, MN 56329
4beds
1,968sqft
Single Family Residence
Built in 1998
0.69 Acres Lot
$393,000 Zestimate®
$196/sqft
$2,507 Estimated rent
Home value
$393,000
Estimated sales range
Not available
$2,507/mo
Zestimate® history
Loading...
Owner options
Explore your selling options
What's special
Welcome home to this beautifully updated 4-bedroom, 2-bath residence that blends comfort, style, and convenience! Featuring In-floor heat, New siding, roof, furnace, central air, water heater, water softener, and more—this home is move-in ready. The vaulted ceilings and abundant natural light create a warm and inviting atmosphere from the moment you step inside.
You'll love the finished three-stall garage, 10x20 storage unit, and meticulously landscaped yard complete with concrete curbing. Relax or entertain outdoors on the maintenance-free deck or the private concrete patio, with a privacy fence for your own quiet retreat.
Centrally located within 5, 10, and 20 minutes of five major state highways, this home offers easy access for commuting or travel. Fresh new asphalt in this small development adds both value and improved accessibility—enhancing curb appeal and convenience.
Zillow last checked: 8 hours ago
Listing updated: August 04, 2025 at 09:46am
Listed by:
Traci Balder 320-249-2789,
Distinct Realestate LLC
Bought with:
Joseph Clemence
Keller Williams Integrity NW
Jill M Erlandson
Source: NorthstarMLS as distributed by MLS GRID,MLS#: 6727874
Facts & features
Interior
Bedrooms & bathrooms
- Bedrooms: 4
- Bathrooms: 2
- Full bathrooms: 2
Bedroom 1
- Level: Main
- Area: 270 Square Feet
- Dimensions: 18x15
Bedroom 2
- Level: Main
- Area: 110 Square Feet
- Dimensions: 11x10
Bedroom 3
- Level: Lower
- Area: 140 Square Feet
- Dimensions: 14x10
Bedroom 4
- Level: Lower
- Area: 140 Square Feet
- Dimensions: 14x10
Dining room
- Level: Main
- Area: 204 Square Feet
- Dimensions: 17x12
Family room
- Level: Lower
- Area: 324 Square Feet
- Dimensions: 18x18
Kitchen
- Level: Main
- Area: 180 Square Feet
- Dimensions: 18x10
Living room
- Level: Main
- Area: 80 Square Feet
- Dimensions: 10x8
Heating
- Forced Air, Radiant Floor
Cooling
- Central Air
Features
- Basement: Drain Tiled,Egress Window(s),Finished,Full,Storage Space,Sump Pump
- Has fireplace: No
Interior area
- Total structure area: 1,968
- Total interior livable area: 1,968 sqft
- Finished area above ground: 1,048
- Finished area below ground: 920
Property
Parking
- Total spaces: 3
- Parking features: Attached
- Attached garage spaces: 3
- Details: Garage Dimensions (22x30)
Accessibility
- Accessibility features: None
Features
- Levels: One
- Stories: 1
- Fencing: Privacy
Lot
- Size: 0.69 Acres
- Dimensions: 200 x 150
- Features: Corner Lot, Many Trees
Details
- Foundation area: 1048
- Parcel number: 100059700
- Zoning description: Residential-Single Family
Construction
Type & style
- Home type: SingleFamily
- Property subtype: Single Family Residence
Materials
- Vinyl Siding
- Roof: Age 8 Years or Less
Condition
- Age of Property: 27
- New construction: No
- Year built: 1998
Utilities & green energy
- Electric: Circuit Breakers, Power Company: East Central Energy
- Gas: Electric, Propane
- Sewer: Septic System Compliant - Yes, Shared Septic
- Water: Drilled
Community & neighborhood
Location
- Region: Foley
- Subdivision: Eagle View Commmons
HOA & financial
HOA
- Has HOA: Yes
- HOA fee: $975 annually
- Services included: Other, Shared Amenities
- Association name: EAGLE VIEW COMMONS HOA
- Association phone: 701-368-1403
Other
Other facts
- Road surface type: Paved
Price history
| Date | Event | Price |
|---|---|---|
| 8/4/2025 | Sold | $385,000-1.3%$196/sqft |
Source: | ||
| 7/18/2025 | Pending sale | $389,900$198/sqft |
Source: | ||
| 7/11/2025 | Listed for sale | $389,900$198/sqft |
Source: | ||
| 6/9/2025 | Pending sale | $389,900$198/sqft |
Source: | ||
| 6/3/2025 | Listed for sale | $389,900+59.1%$198/sqft |
Source: | ||
Public tax history
| Year | Property taxes | Tax assessment |
|---|---|---|
| 2025 | $4,494 +55.6% | $322,500 -0.4% |
| 2024 | $2,888 +8.9% | $323,700 +3.1% |
| 2023 | $2,652 +15% | $314,000 +16.9% |
Find assessor info on the county website
Neighborhood: 56329
Nearby schools
GreatSchools rating
- 9/10Foley Elementary SchoolGrades: PK-3Distance: 7 mi
- 7/10Foley Intermediate Elementary SchoolGrades: 4-8Distance: 7.1 mi
- 6/10Foley Senior High SchoolGrades: 9-12Distance: 6.9 mi
Get a cash offer in 3 minutes
Find out how much your home could sell for in as little as 3 minutes with a no-obligation cash offer.
Estimated market value$393,000
Get a cash offer in 3 minutes
Find out how much your home could sell for in as little as 3 minutes with a no-obligation cash offer.
Estimated market value
$393,000

