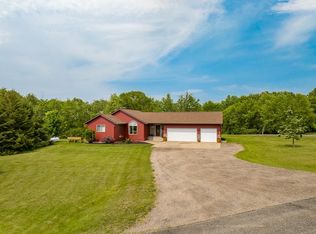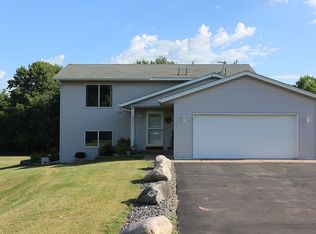Completely updated 4 bedroom 2 bath home within the Raven Loop neighborhood. The vaulted ceilings and natural light will welcome you home. So many new updates it's hard to list them all....brand new flooring throughout, freshly painted on both levels, new stainless steel appliances, new washer and dryer, new doors on main level. And that's just on the inside! Outside you will find a new deck, new concrete patio with privacy fence, new front door and beautiful landscaping throughout. Not only do you have a finished 3 stall garage but you also have an extra 10x20 storage unit within the neighborhood for extra storage. Take a look in person to appreciate all this home has to offer.
This property is off market, which means it's not currently listed for sale or rent on Zillow. This may be different from what's available on other websites or public sources.


