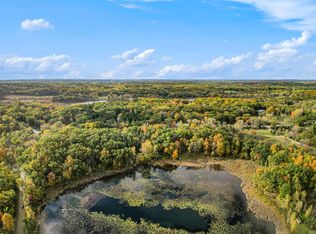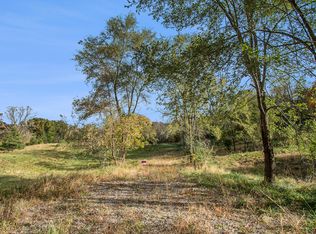The nicest building site on peninsula on Wild Goose Lake. 10.46 acre parcel with 950' frontage, private drive and gorgeous walkout lot with a mix of hardwoods and mature trees. 4" well already installed, perk completed and nice 8 x 14 shed on peninsula. Gas & electric at Hadley Rd. Solid gravel bedded dirt drive from road to lake. Short commute to US 23 & I-94. Includes approximately 4 acres submerged bottomland. Gregory mailing address.
This property is off market, which means it's not currently listed for sale or rent on Zillow. This may be different from what's available on other websites or public sources.

