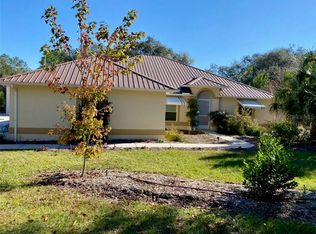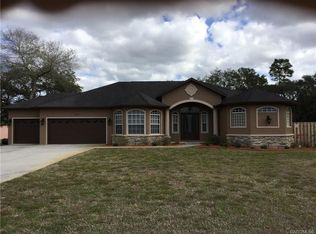An amazing 3/2/4 (saltwater solarheated) pool home with outdoor shower & kitchen, open floorplan, wood floors, high ceilings, fabulous kitchen with large island, cherry cabinets, granite counters, stainless appliances & potrack/light, breakfast nook, dining room/livingroom combo, 2 car detached, 1.08 acres with fencing, landscaping, gardens, greenhouse, security system. Great home for entertaining with speakers to surround sound both in and outside.Separate laundry room, generator hookup in both garages.
This property is off market, which means it's not currently listed for sale or rent on Zillow. This may be different from what's available on other websites or public sources.

