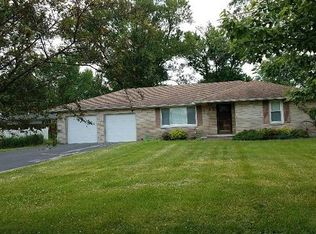Recently remodeled 3 bedroom, 1 bath home in Westview Subdivision. With newer roof, vinyl windows, new plumbing, newer a/c, and newer furnace this home is more than move in ready! Complete with a full unfished dry basement which can easily be finished for more bedrooms, game room, or extra living space. This home also has an attached garage with a breezeway and fenced in back yard. This home is a MUST SEE! Property is currently rented for $850 making it a potential investment home.
This property is off market, which means it's not currently listed for sale or rent on Zillow. This may be different from what's available on other websites or public sources.
