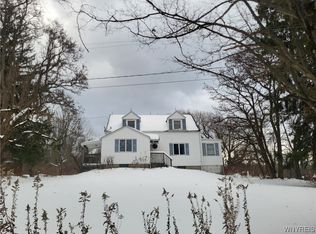Closed
$330,000
10484 Beechtree Rd, West Valley, NY 14171
5beds
2,440sqft
Single Family Residence
Built in 1968
5.58 Acres Lot
$331,800 Zestimate®
$135/sqft
$2,025 Estimated rent
Home value
$331,800
Estimated sales range
Not available
$2,025/mo
Zestimate® history
Loading...
Owner options
Explore your selling options
What's special
This beautiful 5 bedroom, 2 bath home w/ a 2 car garage, is situated on 5.5 acres among the gorgeous hills of West Valley. The extensive deck, surrounded by attractive landscaping, welcomes you to views of the peaceful & serene landscape. The 1st flr is complete with a LR, kitchen overlooking the family room, bedroom, full bathroom (new vanity commode) & laundry room (new exterior door and stairs). The kitchen features granite countertops, wood cabinets, new stainless steel farm sink & original hardwood floors. The living room boasts a new exterior door & screen, original hardwood floors, a pellet stove & a bay window, while the family room offers a pellet stove & original hardwood floors. The 2nd flr presents 4 sizable bedrooms w/ a full bath (heated towel bar). Powered by 30 Solar Panels & a larger Inverter capable for expansion & adjusted for each season. The excess goes into the grid, w/ elec. costs apprx $17/mo! This prime location offers easy access to winter recreation & the vibrant atmosphere of Ellicottville & the renowned Holiday Valley Resort, providing an ideal blend of outdoor adventure & entertainment just moments away from your doorstep. Offers reviewed as received.
Zillow last checked: 8 hours ago
Listing updated: October 14, 2024 at 01:02pm
Listed by:
Timothy Ulinger 716-499-7243,
eXp Realty
Bought with:
Brenda O'Connor, 10301223888
Trank Real Estate
Source: NYSAMLSs,MLS#: B1537525 Originating MLS: Buffalo
Originating MLS: Buffalo
Facts & features
Interior
Bedrooms & bathrooms
- Bedrooms: 5
- Bathrooms: 2
- Full bathrooms: 2
- Main level bathrooms: 1
- Main level bedrooms: 1
Heating
- Propane, Forced Air
Appliances
- Included: Dishwasher, Electric Oven, Electric Range, Microwave, Propane Water Heater, Refrigerator, Water Softener Owned
- Laundry: Main Level
Features
- Ceiling Fan(s), Separate/Formal Living Room, Granite Counters, Country Kitchen, Kitchen Island, Pantry, Walk-In Pantry, Bedroom on Main Level
- Flooring: Carpet, Hardwood, Varies, Vinyl
- Windows: Thermal Windows
- Basement: Full,Sump Pump
- Number of fireplaces: 2
Interior area
- Total structure area: 2,440
- Total interior livable area: 2,440 sqft
Property
Parking
- Total spaces: 3
- Parking features: Attached, Electricity, Garage, Garage Door Opener
- Attached garage spaces: 3
Features
- Levels: Two
- Stories: 2
- Patio & porch: Deck, Open, Porch
- Exterior features: Blacktop Driveway, Deck
Lot
- Size: 5.58 Acres
- Dimensions: 172 x 1421
- Features: Agricultural, Rectangular, Rectangular Lot, Rural Lot
Details
- Additional structures: Barn(s), Outbuilding, Poultry Coop, Shed(s), Storage, Second Garage
- Parcel number: 04220001100400020230000000
- Special conditions: Standard
Construction
Type & style
- Home type: SingleFamily
- Architectural style: Colonial,Two Story
- Property subtype: Single Family Residence
Materials
- Frame, Stone, Vinyl Siding, Copper Plumbing
- Foundation: Block
- Roof: Metal
Condition
- Resale
- Year built: 1968
Utilities & green energy
- Electric: Circuit Breakers
- Sewer: Septic Tank
- Water: Well
Community & neighborhood
Location
- Region: West Valley
Other
Other facts
- Listing terms: Cash,Conventional,FHA,USDA Loan,VA Loan
Price history
| Date | Event | Price |
|---|---|---|
| 10/11/2024 | Sold | $330,000+10%$135/sqft |
Source: | ||
| 6/15/2024 | Pending sale | $299,999$123/sqft |
Source: | ||
| 6/5/2024 | Price change | $299,999-7.7%$123/sqft |
Source: | ||
| 6/3/2024 | Price change | $325,000-7.1%$133/sqft |
Source: | ||
| 5/15/2024 | Listed for sale | $350,000+124.4%$143/sqft |
Source: | ||
Public tax history
| Year | Property taxes | Tax assessment |
|---|---|---|
| 2024 | -- | $273,100 +10% |
| 2023 | -- | $248,300 |
| 2022 | -- | $248,300 +152.1% |
Find assessor info on the county website
Neighborhood: 14171
Nearby schools
GreatSchools rating
- 6/10West Valley Central SchoolGrades: PK-12Distance: 3.6 mi
Schools provided by the listing agent
- High: West Valley Central
- District: West Valley
Source: NYSAMLSs. This data may not be complete. We recommend contacting the local school district to confirm school assignments for this home.
