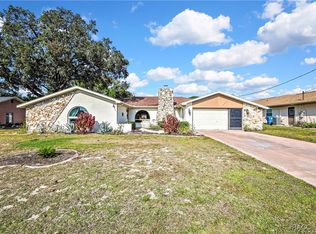Sold for $265,850
$265,850
10483 Norvell Rd, Spring Hill, FL 34608
3beds
1,607sqft
Single Family Residence
Built in 1988
10,018.8 Square Feet Lot
$251,200 Zestimate®
$165/sqft
$1,887 Estimated rent
Home value
$251,200
$219,000 - $289,000
$1,887/mo
Zestimate® history
Loading...
Owner options
Explore your selling options
What's special
Make sure to check out the Virtual Tour for a 3D Model w/ Walkthrough, Floor Plan w/ Measurements, Video, & more! Are you looking for move-in ready, close to amenities, super well priced, granite countertops, and updates throughout? No HOA, Not in a high-risk flood zone, No CDD Fees! Vaulted ceilings, newer kitchen, tall cabinetry w/ crown molding? Check out this awesome 1607 SF Living 3/2/2 with formal living & dining, separate family room, huge under-roof lanai with Florida Glass, and fully fenced back yard w/ beautiful maintained grass! New windows in 2016 (front window in 2024), AC w/ UV Light and surge protector in 2019 - all impeccably maintained and in fantastic working order! Home is also centrally located in the 34608 Zip Code of Spring Hill - quiet, but close to SR-50/Cortez, US-19/Commercial Way, The Gulf of Mexico and just a few minutes to the Suncoast Parkway for easy access to Tampa. Shopping, dining, and waterfront options are minutes away along with ALL that the Adventure Coast has to offer! Set up a private showing and make your offer ASAP!
Zillow last checked: 8 hours ago
Listing updated: October 21, 2024 at 08:31am
Listed by:
Joshua Hanoud 352-358-3509,
EXP Realty LLC
Bought with:
West Pasco Member
West Pasco Board of Realtors Member
Source: Realtors Association of Citrus County,MLS#: 835240 Originating MLS: Realtors Association of Citrus County
Originating MLS: Realtors Association of Citrus County
Facts & features
Interior
Bedrooms & bathrooms
- Bedrooms: 3
- Bathrooms: 2
- Full bathrooms: 2
Primary bedroom
- Description: Flooring: Carpet,Tile
- Features: Ceiling Fan(s), Dual Sinks, En Suite Bathroom, Sliding Glass Door(s), Walk-In Closet(s), Primary Suite
- Level: Main
- Dimensions: 12.00 x 20.00
Bedroom
- Description: Flooring: Carpet
- Features: Ceiling Fan(s)
- Level: Main
- Dimensions: 11.00 x 12.00
Bedroom
- Description: Flooring: Carpet
- Features: Bookcases, Ceiling Fan(s)
- Level: Main
- Dimensions: 11.00 x 12.00
Bathroom
- Features: En Suite Bathroom
- Level: Main
- Dimensions: 7.00 x 5.00
Breakfast room nook
- Description: Flooring: Laminate
- Features: Eat-in Kitchen
Dining room
- Description: Flooring: Carpet
- Features: Beamed Ceilings, Ceiling Fan(s), Separate/Formal Dining Room, Living/Dining Room, Sliding Glass Door(s), Skylights, Vaulted Ceiling(s)
- Level: Main
- Dimensions: 11.00 x 10.00
Family room
- Description: Flooring: Carpet
- Features: Ceiling Fan(s), Sliding Glass Door(s), Skylights
- Level: Main
- Dimensions: 11.00 x 16.00
Kitchen
- Description: Flooring: Laminate
- Features: Breakfast Bar, Dual Sinks, Eat-in Kitchen, Granite Counters
- Level: Main
- Dimensions: 19.00 x 18.00
Laundry
- Description: Flooring: Tile
- Level: Main
- Dimensions: 7.00 x 8.00
Living room
- Description: Flooring: Carpet
- Features: Beamed Ceilings, Ceiling Fan(s), Separate/Formal Dining Room, Living/Dining Room, Vaulted Ceiling(s)
- Level: Main
- Dimensions: 16.00 x 10.00
Other
- Description: Foyer,Flooring: Laminate
- Level: Main
Patio
- Level: Main
Heating
- Central, Electric, Heat Pump
Cooling
- Central Air, Electric
Appliances
- Included: Dishwasher, Electric Oven, Electric Range, Microwave, Refrigerator, Water Softener Owned
- Laundry: Laundry - Living Area
Features
- Beamed Ceilings, Breakfast Bar, Bookcases, Dual Sinks, Eat-in Kitchen, Main Level Primary, Primary Suite, Open Floorplan, Stone Counters, Split Bedrooms, Shower Only, Skylights, Separate Shower, Walk-In Closet(s), Window Treatments, First Floor Entry, Sliding Glass Door(s)
- Flooring: Carpet, Laminate, Tile
- Doors: Double Door Entry, Sliding Doors
- Windows: Blinds, Skylight(s)
Interior area
- Total structure area: 2,065
- Total interior livable area: 1,607 sqft
Property
Parking
- Total spaces: 2
- Parking features: Attached, Driveway, Garage, Paved
- Attached garage spaces: 2
- Has uncovered spaces: Yes
Features
- Levels: One
- Stories: 1
- Exterior features: Landscaping, Lighting, Rain Gutters, Paved Driveway
- Pool features: None
- Fencing: Wood
Lot
- Size: 10,018 sqft
- Dimensions: 82 x 124
- Features: Cleared, Flat
Details
- Parcel number: 00630375
- Zoning: Out of County
- Special conditions: Standard,Listed As-Is
Construction
Type & style
- Home type: SingleFamily
- Architectural style: Contemporary,Detached,One Story
- Property subtype: Single Family Residence
Materials
- Brick, Stucco
- Foundation: Block, Slab
- Roof: Asphalt,Shingle
Condition
- New construction: No
- Year built: 1988
Utilities & green energy
- Sewer: Septic Tank
- Water: Public
Community & neighborhood
Security
- Security features: Security System, Smoke Detector(s)
Location
- Region: Spring Hill
- Subdivision: Spring Hill
Other
Other facts
- Listing terms: Cash,Conventional,FHA,VA Loan
- Road surface type: Paved
Price history
| Date | Event | Price |
|---|---|---|
| 10/21/2024 | Sold | $265,850-5.1%$165/sqft |
Source: | ||
| 9/18/2024 | Pending sale | $280,000$174/sqft |
Source: | ||
| 9/1/2024 | Price change | $280,000-3.4%$174/sqft |
Source: | ||
| 8/8/2024 | Listed for sale | $290,000$180/sqft |
Source: | ||
| 8/5/2024 | Pending sale | $290,000$180/sqft |
Source: | ||
Public tax history
| Year | Property taxes | Tax assessment |
|---|---|---|
| 2024 | $1,134 +5.7% | $74,983 +3% |
| 2023 | $1,073 +0.6% | $72,799 +3% |
| 2022 | $1,066 +0% | $70,679 +3% |
Find assessor info on the county website
Neighborhood: 34608
Nearby schools
GreatSchools rating
- 3/10Explorer K-8Grades: PK-8Distance: 1 mi
- 4/10Frank W. Springstead High SchoolGrades: 9-12Distance: 1.5 mi
Get a cash offer in 3 minutes
Find out how much your home could sell for in as little as 3 minutes with a no-obligation cash offer.
Estimated market value$251,200
Get a cash offer in 3 minutes
Find out how much your home could sell for in as little as 3 minutes with a no-obligation cash offer.
Estimated market value
$251,200
