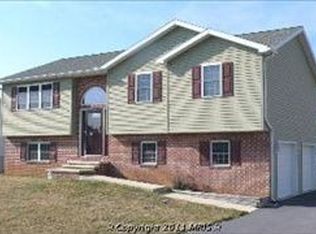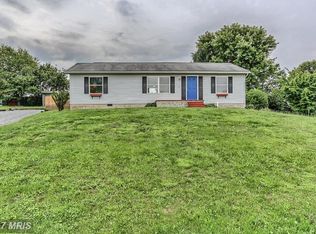Sold for $320,000
$320,000
10483 Mapleton Rd, Shippensburg, PA 17257
3beds
1,752sqft
Single Family Residence
Built in 2003
0.29 Acres Lot
$341,500 Zestimate®
$183/sqft
$1,737 Estimated rent
Home value
$341,500
$324,000 - $362,000
$1,737/mo
Zestimate® history
Loading...
Owner options
Explore your selling options
What's special
WELCOME TO YOUR NEW HOME . . . . . 10483 Mapleton Rd., Shippensburg, PA!!! Offering 3 Bedrooms, 2.5 Bathrooms, Open Floor Plan, Numerous Updates Inside & Out - Including But Not Limited Too: A New Metal Roof, Heat Pump / AC Unit, Remodeled Kitchen with Granite Countertops, Bamboo Flooring, New Carpet, Stainless Steel Appliances and More! Finished Lower Level Can Be Used For A Family Room, Bedroom 4, Office, Gym, Kid's Play Room, Ect... Rear Deck, Patio, Fenced Yard and 2-Car Garage. Schedule Your Showing Today, Before This Baby Is GONE! Keep watching for more pictures and details, COMING SOON!
Zillow last checked: 8 hours ago
Listing updated: May 20, 2024 at 09:48am
Listed by:
Kristin Shetler 717-496-3527,
Iron Valley Real Estate of Central PA,
Listing Team: Kristin Shetler Team, Co-Listing Team: Kristin Shetler Team,Co-Listing Agent: Courtney Miller 717-377-9849,
Iron Valley Real Estate of Central PA
Bought with:
Kimberly Williams
Kimberly Williams Real Estate, LLC
Source: Bright MLS,MLS#: PAFL2018354
Facts & features
Interior
Bedrooms & bathrooms
- Bedrooms: 3
- Bathrooms: 3
- Full bathrooms: 2
- 1/2 bathrooms: 1
- Main level bathrooms: 2
- Main level bedrooms: 3
Basement
- Area: 0
Heating
- Heat Pump, Electric
Cooling
- Central Air, Electric
Appliances
- Included: Refrigerator, Oven/Range - Electric, Microwave, Dishwasher, Washer, Dryer, Electric Water Heater
- Laundry: Dryer In Unit, Lower Level, Washer In Unit, Laundry Room
Features
- Breakfast Area, Ceiling Fan(s), Combination Dining/Living, Combination Kitchen/Dining, Combination Kitchen/Living, Open Floorplan, Kitchen - Table Space, Kitchen Island, Pantry, Primary Bath(s), Recessed Lighting, Bathroom - Tub Shower, Upgraded Countertops, Dry Wall
- Flooring: Wood, Carpet
- Doors: Storm Door(s), Insulated
- Windows: Vinyl Clad
- Basement: Finished,Garage Access
- Has fireplace: No
Interior area
- Total structure area: 1,752
- Total interior livable area: 1,752 sqft
- Finished area above ground: 1,752
- Finished area below ground: 0
Property
Parking
- Total spaces: 6
- Parking features: Garage Faces Side, Inside Entrance, Asphalt, Driveway, Attached
- Attached garage spaces: 2
- Uncovered spaces: 4
Accessibility
- Accessibility features: None
Features
- Levels: Bi-Level,Two
- Stories: 2
- Patio & porch: Deck, Patio
- Exterior features: Lighting
- Pool features: None
- Fencing: Chain Link,Full
Lot
- Size: 0.29 Acres
- Features: Backs to Trees, Cleared
Details
- Additional structures: Above Grade, Below Grade
- Parcel number: 210N10C009G000000
- Zoning: RESDENTIAL
- Special conditions: Standard
Construction
Type & style
- Home type: SingleFamily
- Property subtype: Single Family Residence
Materials
- Vinyl Siding, Brick
- Foundation: Block
- Roof: Metal
Condition
- Excellent
- New construction: No
- Year built: 2003
- Major remodel year: 2019
Utilities & green energy
- Electric: 200+ Amp Service
- Sewer: Public Sewer
- Water: Public
- Utilities for property: Cable Available, Phone Available
Community & neighborhood
Location
- Region: Shippensburg
- Subdivision: Kaphoe
- Municipality: SOUTHAMPTON TWP
HOA & financial
HOA
- Has HOA: Yes
- HOA fee: $50 annually
- Services included: Common Area Maintenance
Other
Other facts
- Listing agreement: Exclusive Right To Sell
- Listing terms: Cash,Conventional,FHA,PHFA,USDA Loan,VA Loan
- Ownership: Fee Simple
- Road surface type: Paved
Price history
| Date | Event | Price |
|---|---|---|
| 5/20/2024 | Sold | $320,000+1.6%$183/sqft |
Source: | ||
| 5/6/2024 | Pending sale | $314,900$180/sqft |
Source: | ||
| 4/1/2024 | Contingent | $314,900$180/sqft |
Source: | ||
| 3/4/2024 | Listed for sale | $314,900+61.5%$180/sqft |
Source: | ||
| 11/9/2018 | Sold | $195,000-1.8%$111/sqft |
Source: Public Record Report a problem | ||
Public tax history
| Year | Property taxes | Tax assessment |
|---|---|---|
| 2024 | $2,832 +16.6% | $19,130 |
| 2023 | $2,428 +0.7% | $19,130 |
| 2022 | $2,411 +3% | $19,130 |
Find assessor info on the county website
Neighborhood: 17257
Nearby schools
GreatSchools rating
- 5/10Nancy Grayson El SchoolGrades: K-3Distance: 1.2 mi
- 7/10Shippensburg Area Middle SchoolGrades: 6-8Distance: 1 mi
- 7/10Shippensburg Area Senior High SchoolGrades: 9-12Distance: 0.8 mi
Schools provided by the listing agent
- High: Shippensburg Area Senior
- District: Shippensburg Area
Source: Bright MLS. This data may not be complete. We recommend contacting the local school district to confirm school assignments for this home.

Get pre-qualified for a loan
At Zillow Home Loans, we can pre-qualify you in as little as 5 minutes with no impact to your credit score.An equal housing lender. NMLS #10287.

