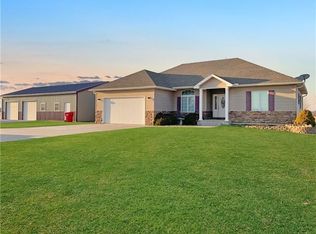Sold
Price Unknown
10483 Howe Rd, Lexington, MO 64067
3beds
2,128sqft
Single Family Residence
Built in 2007
3 Acres Lot
$446,200 Zestimate®
$--/sqft
$2,491 Estimated rent
Home value
$446,200
$424,000 - $469,000
$2,491/mo
Zestimate® history
Loading...
Owner options
Explore your selling options
What's special
Exceptional and inviting true ranch home nestled among trees on three beautiful acres. One owner property is a wonderful family home as it offers plenty of room indoors as well as lots of room to play outdoors. Open floor plan with well-designed kitchen with island, ceramic tile back splash, black and stainless-steel appliances, and spacious walk-in pantry. Hard wood floors throughout, wood burning fireplace in dining/hearth room. Main floor laundry room, tons of storage, master bedroom with walk-in closet and master bath with walk-in shower and separate make-up vanity. Third bedroom has a walk-in closet and its own private bathroom with shower and farmhouse door. Over 2,000 sf of living space as well as a full walk-out basement featuring a finished bathroom with ceramic tile walk-in shower, storm shelter and lots of potential for additional living space in the unfinished basement. Large deck off kitchen leads to the back patio for multiple outdoor entertaining options. Utility garage in basement is convenient for storing ATV, golf cart, mower, etc. The property also features a nice 30 x 40 detached garage with living quarters and laundry room on the west side and man cave/work shop on the east side as well as room for two cars and lots of toys. Beautiful tree lined driveway and property is abundant with Missouri Oaks, Red Buds, Pine, Pear and Cherry trees.
Zillow last checked: 8 hours ago
Listing updated: October 19, 2023 at 09:39am
Listing Provided by:
Christine Backs 816-661-0754,
Christine & Company Real Estate
Bought with:
Harrison Shipman, 2018015261
Worth Clark Realty
Source: Heartland MLS as distributed by MLS GRID,MLS#: 2454929
Facts & features
Interior
Bedrooms & bathrooms
- Bedrooms: 3
- Bathrooms: 4
- Full bathrooms: 4
Primary bedroom
- Features: Ceiling Fan(s), Walk-In Closet(s), Wood Floor
- Level: First
- Dimensions: 14 x 15
Bedroom 2
- Features: Carpet, Ceiling Fan(s)
- Level: First
- Dimensions: 11 x 13
Bedroom 3
- Features: Ceiling Fan(s), Walk-In Closet(s), Wood Floor
- Level: First
- Dimensions: 12 x 15
Primary bathroom
- Features: Ceramic Tiles, Shower Only
- Level: First
- Dimensions: 4 x 6
Bathroom 1
- Features: Shower Over Tub, Vinyl
- Level: First
- Dimensions: 5 x 8
Bathroom 3
- Features: Ceramic Tiles, Shower Only
- Level: First
- Dimensions: 7 x 8
Bathroom 4
- Features: Ceramic Tiles, Shower Only
- Level: Basement
Dining room
- Features: Ceiling Fan(s), Fireplace, Wood Floor
- Level: First
- Dimensions: 16 x 18
Kitchen
- Features: Ceramic Tiles, Kitchen Island, Pantry
- Level: First
- Dimensions: 12 x 15
Laundry
- Features: Vinyl
- Level: First
- Dimensions: 6 x 10
Living room
- Features: Ceiling Fan(s), Wood Floor
- Level: First
- Dimensions: 15 x 20
Heating
- Forced Air, Propane
Cooling
- Electric, Zoned
Appliances
- Included: Dishwasher, Disposal, Microwave, Built-In Electric Oven, Free-Standing Electric Oven
- Laundry: Bedroom Level, Laundry Room
Features
- Ceiling Fan(s), Kitchen Island, Pantry, Walk-In Closet(s)
- Flooring: Carpet, Ceramic Tile, Wood
- Windows: Window Coverings, Thermal Windows
- Basement: Concrete,Full,Interior Entry,Walk-Out Access
- Number of fireplaces: 1
- Fireplace features: Dining Room, Hearth Room, Wood Burning, Fireplace Equip, Fireplace Screen
Interior area
- Total structure area: 2,128
- Total interior livable area: 2,128 sqft
- Finished area above ground: 2,028
- Finished area below ground: 100
Property
Parking
- Total spaces: 2
- Parking features: Detached
- Garage spaces: 2
Features
- Patio & porch: Deck, Patio
- Exterior features: Fire Pit
Lot
- Size: 3 Acres
- Features: Acreage, Wooded
Details
- Additional structures: Garage(s), Residence, Shed(s)
- Parcel number: 104.0200000005.010
Construction
Type & style
- Home type: SingleFamily
- Architectural style: Traditional
- Property subtype: Single Family Residence
Materials
- Board & Batten Siding, Frame
- Roof: Composition
Condition
- Year built: 2007
Utilities & green energy
- Sewer: Septic Tank
- Water: Rural
Community & neighborhood
Location
- Region: Lexington
- Subdivision: Other
HOA & financial
HOA
- Has HOA: No
Other
Other facts
- Listing terms: Cash,Conventional,FHA,USDA Loan,VA Loan
- Ownership: Private
- Road surface type: Gravel
Price history
| Date | Event | Price |
|---|---|---|
| 10/18/2023 | Sold | -- |
Source: | ||
| 10/7/2023 | Pending sale | $409,900$193/sqft |
Source: | ||
| 9/19/2023 | Contingent | $409,900$193/sqft |
Source: | ||
| 9/16/2023 | Listed for sale | $409,900$193/sqft |
Source: | ||
Public tax history
| Year | Property taxes | Tax assessment |
|---|---|---|
| 2025 | $2,338 +11.9% | $36,552 +14% |
| 2024 | $2,089 +0.1% | $32,063 |
| 2023 | $2,087 | $32,063 +10.3% |
Find assessor info on the county website
Neighborhood: 64067
Nearby schools
GreatSchools rating
- 2/10Lexington Middle SchoolGrades: 5-8Distance: 4 mi
- 2/10Lexington High SchoolGrades: 9-12Distance: 3.9 mi
- 5/10Leslie Bell Elementary SchoolGrades: PK-4Distance: 4.2 mi
Get a cash offer in 3 minutes
Find out how much your home could sell for in as little as 3 minutes with a no-obligation cash offer.
Estimated market value$446,200
Get a cash offer in 3 minutes
Find out how much your home could sell for in as little as 3 minutes with a no-obligation cash offer.
Estimated market value
$446,200
