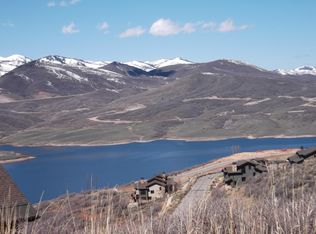This house is an entertainer and adventure lovers dream, with 4 bedrooms, 3.5 baths, and ultimate indoor outdoor living. Experience daily majestic mountain views of the Timpanogos, Deer Valley and Park City peaks! This home has interior finishes so stylish and functional they bring a relaxing flow to the house that has been built by an interior designer. No detail has been missed. Beautiful, large, white oak plank floors greet you on the main level, and flow seamlessly into other living spaces, such as the den, powder bath and master suite. The master suite is spacious and inviting, with a custom built closet and vanity. The decadent master spa room includes a free-standing tub, steam shower and linen closet. Other custom touches in this home include a 5-foot linear fireplace with changeable LED lights, a chef's kitchen complete with Wolf and Sub-Zero appliances, walk-in pantry, quartz and granite counter tops, a large built in wine cellar, fitness room and a 3 car garage.
This property is off market, which means it's not currently listed for sale or rent on Zillow. This may be different from what's available on other websites or public sources.
