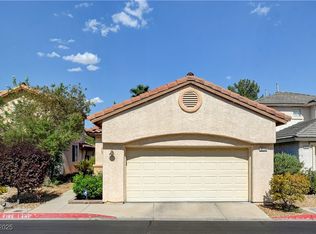Welcome to your new home in the highly sought-after Summerlin community! This beautifully upgraded residence features a spacious and functional floor plan with the primary bedroom conveniently located on the first floor. Step into the bright and airy family room with high ceilings and a welcoming atmosphere, perfect for both relaxing and entertaining. The modern kitchen is a chef's dream, complete with granite countertops, black stainless steel appliances, and a walk-in pantry for extra storage. Luxury vinyl plank flooring throughout the downstairs and cozy carpet upstairs, where you'll find two additional bedrooms and a versatile loft great as a home office, playroom, or additional lounge space. Relax under the covered patio and enjoy the easy maintenance backyard. Located near multiple parks and soccer fields, this home offers both comfort and convenience in one of Las Vegas's most vibrant communities. Schedule your showing today and make this beautiful house your next home!
The data relating to real estate for sale on this web site comes in part from the INTERNET DATA EXCHANGE Program of the Greater Las Vegas Association of REALTORS MLS. Real estate listings held by brokerage firms other than this site owner are marked with the IDX logo.
Information is deemed reliable but not guaranteed.
Copyright 2022 of the Greater Las Vegas Association of REALTORS MLS. All rights reserved.
House for rent
$2,195/mo
10482 Calico Pines Ave, Las Vegas, NV 89135
3beds
2,062sqft
Price may not include required fees and charges.
Singlefamily
Available now
No pets
Central air, electric
In unit laundry
2 Garage spaces parking
-- Heating
What's special
Easy maintenance backyardCovered patioHigh ceilingsModern kitchenWalk-in pantryBlack stainless steel appliancesCozy carpet
- 5 days
- on Zillow |
- -- |
- -- |
Travel times
Start saving for your dream home
Consider a first-time homebuyer savings account designed to grow your down payment with up to a 6% match & 4.15% APY.
Facts & features
Interior
Bedrooms & bathrooms
- Bedrooms: 3
- Bathrooms: 3
- Full bathrooms: 2
- 1/2 bathrooms: 1
Cooling
- Central Air, Electric
Appliances
- Included: Dishwasher, Disposal, Dryer, Microwave, Refrigerator, Stove, Washer
- Laundry: In Unit
Features
- Bedroom on Main Level, Primary Downstairs, Window Treatments
- Flooring: Carpet, Laminate
Interior area
- Total interior livable area: 2,062 sqft
Property
Parking
- Total spaces: 2
- Parking features: Garage, Private, Covered
- Has garage: Yes
- Details: Contact manager
Features
- Stories: 2
- Exterior features: Architecture Style: Two Story, Bedroom on Main Level, Flooring: Laminate, Garage, Jogging Path, Park, Pets - No, Playground, Primary Downstairs, Private, Window Treatments
Details
- Parcel number: 16401814009
Construction
Type & style
- Home type: SingleFamily
- Property subtype: SingleFamily
Condition
- Year built: 2004
Community & HOA
Community
- Features: Playground
Location
- Region: Las Vegas
Financial & listing details
- Lease term: Contact For Details
Price history
| Date | Event | Price |
|---|---|---|
| 7/2/2025 | Listed for rent | $2,195+51.4%$1/sqft |
Source: GLVAR #2697624 | ||
| 5/21/2018 | Sold | $350,000-2.8%$170/sqft |
Source: | ||
| 4/19/2018 | Pending sale | $359,900$175/sqft |
Source: Greater Las Vegas Real Estate #1970678 | ||
| 2/28/2018 | Listed for sale | $359,900+14.3%$175/sqft |
Source: Greater Las Vegas Real Estate #1970678 | ||
| 11/29/2016 | Sold | $315,000-1.5%$153/sqft |
Source: | ||
![[object Object]](https://photos.zillowstatic.com/fp/bf6a2f96cd751d8a7ca885ed943e9fbb-p_i.jpg)
