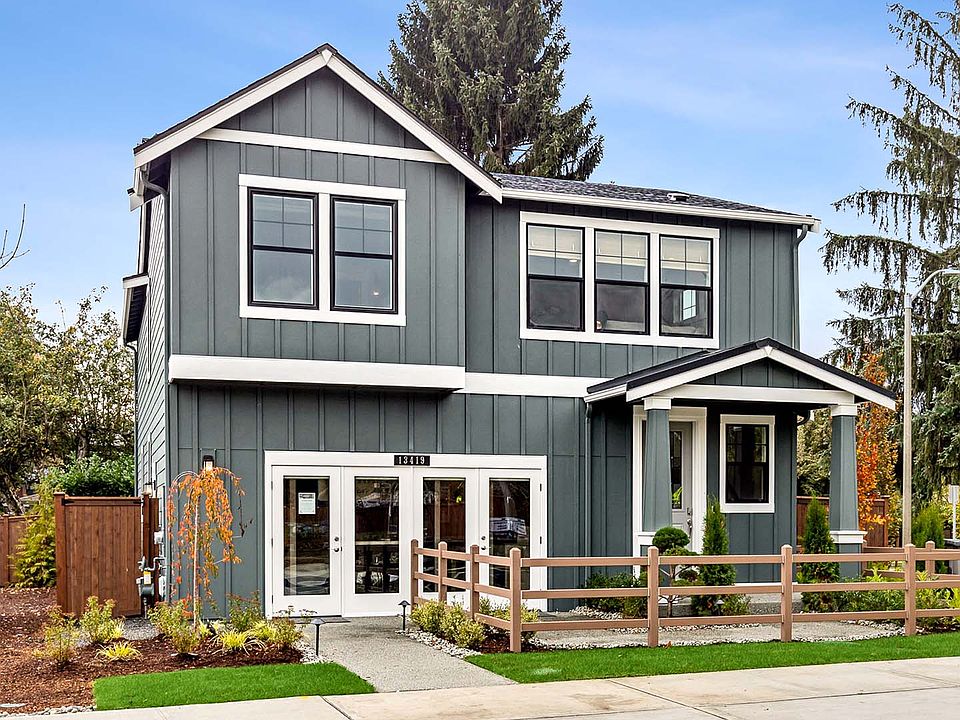Discover the ideal blend of luxury & convenience in this stunning West facing home, ideally located close to major work hubs for effortless commuting. This brand-new plan includes a bdrm/office w/adjacent 3/4 bath & den on the main floor. The chef's kitchen features a large island, a built-in microwave/oven w/gas cooktop, features a 48" counter depth built-in refrigerator & walk in pantry - ideal for everyday living. Upstairs, retreat to the well-appointed primary suite, complete w/spacious bath & walk in closet! You'll also find 4bdrms + versatile bonus. This home is designed for modern comfort w/central AC, a heat pump, built-in smart home features, & EV charger ready. Buyer must reg their broker on site at 1st visit, incl. open houses.
Active
$2,619,995
10482 135th Avenue NE #42, Kirkland, WA 98033
5beds
3,671sqft
Single Family Residence
Built in 2025
6,969.6 Square Feet Lot
$2,587,100 Zestimate®
$714/sqft
$141/mo HOA
What's special
Heat pumpWest facing homeLarge islandWell-appointed primary suiteWalk in closetSpacious bathCentral ac
Call: (360) 282-0924
- 47 days |
- 129 |
- 6 |
Zillow last checked: 7 hours ago
Listing updated: October 08, 2025 at 06:33pm
Listed by:
Carrie Lemasters,
D.R. Horton
Source: NWMLS,MLS#: 2426388
Travel times
Schedule tour
Select your preferred tour type — either in-person or real-time video tour — then discuss available options with the builder representative you're connected with.
Open houses
Facts & features
Interior
Bedrooms & bathrooms
- Bedrooms: 5
- Bathrooms: 3
- Full bathrooms: 2
- 3/4 bathrooms: 1
- Main level bathrooms: 1
- Main level bedrooms: 1
Den office
- Level: Main
Dining room
- Level: Main
Entry hall
- Level: Main
Great room
- Level: Main
Kitchen with eating space
- Level: Main
Heating
- Fireplace, Forced Air, Heat Pump, Electric, Natural Gas
Cooling
- Central Air, Forced Air, Heat Pump
Appliances
- Included: Dishwasher(s), Disposal, Microwave(s), Refrigerator(s), Stove(s)/Range(s), Garbage Disposal
Features
- Bath Off Primary, Dining Room, Walk-In Pantry
- Flooring: Laminate, Vinyl, Vinyl Plank, Carpet
- Doors: French Doors
- Windows: Double Pane/Storm Window
- Number of fireplaces: 1
- Fireplace features: Electric, Main Level: 1, Fireplace
Interior area
- Total structure area: 3,671
- Total interior livable area: 3,671 sqft
Property
Parking
- Total spaces: 2
- Parking features: Attached Garage
- Attached garage spaces: 2
Features
- Levels: Two
- Stories: 2
- Entry location: Main
- Patio & porch: Bath Off Primary, Double Pane/Storm Window, Dining Room, Fireplace, French Doors, Walk-In Closet(s), Walk-In Pantry
- Has view: Yes
- View description: Mountain(s), Partial, Territorial
Lot
- Size: 6,969.6 Square Feet
- Features: Corner Lot, Curbs, Paved, Sidewalk, Athletic Court
Details
- Parcel number: 7436250420
- Special conditions: Standard
Construction
Type & style
- Home type: SingleFamily
- Architectural style: Craftsman
- Property subtype: Single Family Residence
Materials
- Wood Siding, Wood Products
- Foundation: Poured Concrete
- Roof: Composition
Condition
- Very Good
- New construction: Yes
- Year built: 2025
- Major remodel year: 2025
Details
- Builder name: D.R. Horton
Utilities & green energy
- Electric: Company: Puget Sound Energy
- Sewer: Sewer Connected, Company: City of Redmond
- Water: Public, Company: City of Redmond
Community & HOA
Community
- Features: Athletic Court, CCRs, Trail(s)
- Subdivision: Rosewood Court
HOA
- HOA fee: $141 monthly
- HOA phone: 425-454-6404
Location
- Region: Kirkland
Financial & listing details
- Price per square foot: $714/sqft
- Date on market: 8/26/2025
- Cumulative days on market: 48 days
- Listing terms: Cash Out,Conventional,VA Loan
- Inclusions: Dishwasher(s), Garbage Disposal, Microwave(s), Refrigerator(s), Stove(s)/Range(s)
About the community
Welcome to Rosewood Court, a new construction community offering an impressive lineup of 51 single-family homes in Kirkland's North Rose Hill neighborhood. With several unique floor plans, discover 3 to 6 bedrooms designs some featuring main-floor bedrooms, home office space, and optional bonus rooms. Each new home design features a gourmet kitchen, flexible living spaces, and elegant finishes. Around Rosewood Court, mingle with neighbors at the community play field with basketball court or take a leisurely stroll along the community walking trail.
Conveniently located between Kirkland and Redmond, an adventure awaits in every direction. You'll find most of your needs met just minutes away in The Village at Totem Lake, Redmond Town Center, or downtown Kirkland. With easy I-405 access, quickly find yourself in downtown Bothell, Bellevue, or Seattle on an impromptu shopping trip or indulging at delicious eateries. Exploring the outdoors has never been easier with destinations like Marymoor Park, St. Edwards State Park, and Bridle Trails State Park only a short drive away.
Offering stunning homes, convenient community amenities, and a wonderful Kirkland location, plan your visit to Rosewood Court today!
Source: DR Horton

