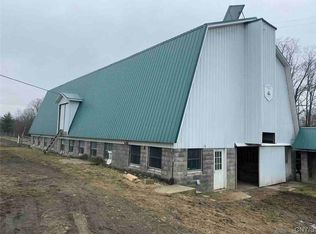Closed
$244,000
10481 Rogers Rd, Fillmore, NY 14735
1beds
2,500sqft
Single Family Residence
Built in 2021
8.38 Acres Lot
$245,400 Zestimate®
$98/sqft
$1,361 Estimated rent
Home value
$245,400
Estimated sales range
Not available
$1,361/mo
Zestimate® history
Loading...
Owner options
Explore your selling options
What's special
Welcome to this new constructed country home with barn on 8 acres located in Centerville NY, Allegany County.
The home includes a large washroom and mudroom that leads to a bright open-concept kitchen and dining area complete with ample cupboard space and a large pantry. The gorgeous family room is adorned with several windows allowing natural light to flood in. The main level also includes a full bath, a sizable bedroom, and propane lighting throughout. Upstairs you will find a large area suitable for additional bedrooms, and water and sewage lines already in place for a bathroom. The walk-up attic offers storage or office potential. The basement features Fox poured and insulated walls making it easy to finish, and there is a large root cellar. The home includes water and septic, and is primed for solar power. Enjoy the spacious wrap-around porch with Gorilla Composite decking.
The acreage includes wooded areas, fenced pastures, and a hay field.
This property is conveniently located near state land, Houghton College, and Rushford Lake.
Motivated seller.
Zillow last checked: 8 hours ago
Listing updated: August 04, 2025 at 07:39am
Listed by:
Girard Kelly 585.466.3446,
Landquest Inc.
Bought with:
Theodore N Gogos, 10301224223
HUNT Real Estate Corporation
Source: NYSAMLSs,MLS#: S1537475 Originating MLS: Cortland
Originating MLS: Cortland
Facts & features
Interior
Bedrooms & bathrooms
- Bedrooms: 1
- Bathrooms: 1
- Full bathrooms: 1
- Main level bathrooms: 1
- Main level bedrooms: 1
Heating
- Wood, Gravity
Appliances
- Included: Refrigerator, See Remarks, Water Heater
Features
- Eat-in Kitchen, Other, See Remarks
- Flooring: Laminate, Varies
- Basement: Full
- Has fireplace: No
Interior area
- Total structure area: 2,500
- Total interior livable area: 2,500 sqft
Property
Parking
- Parking features: No Garage
Features
- Levels: Two
- Stories: 2
- Exterior features: Gravel Driveway, Propane Tank - Leased
Lot
- Size: 8.38 Acres
- Dimensions: 426 x 733
- Features: Other, See Remarks
Details
- Parcel number: 02440002500000010150051000
- Special conditions: Standard
Construction
Type & style
- Home type: SingleFamily
- Architectural style: Two Story
- Property subtype: Single Family Residence
Materials
- Vinyl Siding
- Foundation: Poured
Condition
- Resale
- Year built: 2021
Utilities & green energy
- Sewer: Septic Tank
- Water: Spring
Community & neighborhood
Location
- Region: Fillmore
Other
Other facts
- Listing terms: Other,See Remarks
Price history
| Date | Event | Price |
|---|---|---|
| 8/1/2025 | Sold | $244,000-2.4%$98/sqft |
Source: | ||
| 6/20/2025 | Pending sale | $249,900$100/sqft |
Source: | ||
| 6/20/2025 | Listing removed | $249,900$100/sqft |
Source: | ||
| 2/21/2025 | Pending sale | $249,900$100/sqft |
Source: | ||
| 5/10/2024 | Listed for sale | $249,900$100/sqft |
Source: | ||
Public tax history
Tax history is unavailable.
Neighborhood: 14735
Nearby schools
GreatSchools rating
- 6/10Fillmore Central SchoolGrades: PK-12Distance: 3.8 mi
Schools provided by the listing agent
- District: Fillmore
Source: NYSAMLSs. This data may not be complete. We recommend contacting the local school district to confirm school assignments for this home.
