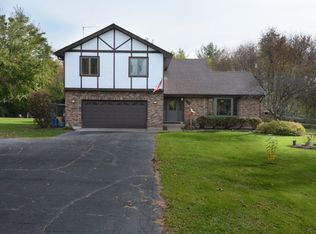Closed
$375,000
10481 Oak Ridge Rd, Marengo, IL 60152
3beds
1,800sqft
Single Family Residence
Built in 1985
1.11 Acres Lot
$413,300 Zestimate®
$208/sqft
$2,454 Estimated rent
Home value
$413,300
$393,000 - $434,000
$2,454/mo
Zestimate® history
Loading...
Owner options
Explore your selling options
What's special
Stunning 3 bedroom ranch home with the privacy you are looking for. Open floor plan has kitchen overlooks the family room. Vaulted wood beam ceiling in family room highlighted by the wood burning fireplace makes this perfect for entertaining. Spacious dining room adds to the country flare. Throw in the 4 car attached garage and this house has it all. With over an acre of tree lined property this is the retreat you are looking for!
Zillow last checked: 8 hours ago
Listing updated: January 27, 2024 at 05:51am
Listing courtesy of:
John Daly 815-355-3289,
RE/MAX Connections II
Bought with:
Chrissy Newbold
eXp Realty
Source: MRED as distributed by MLS GRID,MLS#: 11943158
Facts & features
Interior
Bedrooms & bathrooms
- Bedrooms: 3
- Bathrooms: 2
- Full bathrooms: 2
Primary bedroom
- Features: Flooring (Wood Laminate), Bathroom (Full)
- Level: Main
- Area: 130 Square Feet
- Dimensions: 13X10
Bedroom 2
- Features: Flooring (Wood Laminate)
- Level: Main
- Area: 99 Square Feet
- Dimensions: 11X9
Bedroom 3
- Features: Flooring (Wood Laminate)
- Level: Main
- Area: 100 Square Feet
- Dimensions: 10X10
Dining room
- Features: Flooring (Wood Laminate)
- Level: Main
- Area: 154 Square Feet
- Dimensions: 14X11
Family room
- Features: Flooring (Wood Laminate)
- Level: Main
- Area: 500 Square Feet
- Dimensions: 25X20
Kitchen
- Features: Kitchen (Eating Area-Table Space), Flooring (Ceramic Tile)
- Level: Main
- Area: 154 Square Feet
- Dimensions: 14X11
Laundry
- Features: Flooring (Vinyl)
- Level: Main
- Area: 77 Square Feet
- Dimensions: 11X7
Living room
- Features: Flooring (Wood Laminate)
- Level: Main
- Area: 210 Square Feet
- Dimensions: 15X14
Mud room
- Features: Flooring (Other)
- Level: Main
- Area: 40 Square Feet
- Dimensions: 4X10
Heating
- Natural Gas
Cooling
- Central Air
Appliances
- Included: Range, Microwave, Dishwasher, Refrigerator, Washer, Dryer, Stainless Steel Appliance(s), Water Softener Owned
- Laundry: Main Level
Features
- Cathedral Ceiling(s), 1st Floor Bedroom, 1st Floor Full Bath, Open Floorplan
- Flooring: Laminate
- Basement: Crawl Space
- Attic: Full
- Number of fireplaces: 1
- Fireplace features: Wood Burning, Family Room
Interior area
- Total structure area: 0
- Total interior livable area: 1,800 sqft
Property
Parking
- Total spaces: 4
- Parking features: Asphalt, Garage Door Opener, Garage, On Site, Garage Owned, Attached
- Attached garage spaces: 4
- Has uncovered spaces: Yes
Accessibility
- Accessibility features: No Disability Access
Features
- Stories: 1
- Patio & porch: Deck
Lot
- Size: 1.11 Acres
- Dimensions: 254X191X254X191
Details
- Additional structures: Kennel/Dog Run, Shed(s)
- Parcel number: 1729153015
- Special conditions: None
- Other equipment: Water-Softener Owned, Ceiling Fan(s)
Construction
Type & style
- Home type: SingleFamily
- Architectural style: Ranch
- Property subtype: Single Family Residence
Materials
- Cedar
- Foundation: Concrete Perimeter
- Roof: Asphalt
Condition
- New construction: No
- Year built: 1985
Utilities & green energy
- Electric: Circuit Breakers
- Sewer: Septic Tank
- Water: Well
Community & neighborhood
Security
- Security features: Carbon Monoxide Detector(s)
Community
- Community features: Street Paved
Location
- Region: Marengo
- Subdivision: Harmony Hills
HOA & financial
HOA
- Has HOA: Yes
- HOA fee: $100 annually
- Services included: None
Other
Other facts
- Listing terms: Conventional
- Ownership: Fee Simple
Price history
| Date | Event | Price |
|---|---|---|
| 1/26/2024 | Sold | $375,000+4.2%$208/sqft |
Source: | ||
| 11/30/2023 | Listed for sale | $359,999+60.7%$200/sqft |
Source: Owner Report a problem | ||
| 4/3/2017 | Sold | $224,000-4.7%$124/sqft |
Source: | ||
| 2/22/2017 | Pending sale | $235,000$131/sqft |
Source: Coldwell Banker Honig-Bell #09493424 Report a problem | ||
| 2/2/2017 | Listed for sale | $235,000+52.1%$131/sqft |
Source: Coldwell Banker Honig-Bell #09493424 Report a problem | ||
Public tax history
| Year | Property taxes | Tax assessment |
|---|---|---|
| 2024 | $5,131 -24.5% | $108,294 +4.9% |
| 2023 | $6,798 +5% | $103,274 +15.3% |
| 2022 | $6,474 +39.8% | $89,584 +6.1% |
Find assessor info on the county website
Neighborhood: 60152
Nearby schools
GreatSchools rating
- 5/10Riley Community Cons SchoolGrades: K-8Distance: 3.5 mi
- 7/10Marengo High SchoolGrades: 9-12Distance: 4.8 mi
Schools provided by the listing agent
- District: 18
Source: MRED as distributed by MLS GRID. This data may not be complete. We recommend contacting the local school district to confirm school assignments for this home.
Get a cash offer in 3 minutes
Find out how much your home could sell for in as little as 3 minutes with a no-obligation cash offer.
Estimated market value$413,300
Get a cash offer in 3 minutes
Find out how much your home could sell for in as little as 3 minutes with a no-obligation cash offer.
Estimated market value
$413,300
