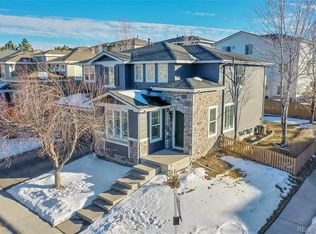Sold for $725,000
$725,000
10481 Applebrook Circle, Highlands Ranch, CO 80130
3beds
3,412sqft
Single Family Residence
Built in 2005
4,225 Square Feet Lot
$720,500 Zestimate®
$212/sqft
$3,305 Estimated rent
Home value
$720,500
$684,000 - $757,000
$3,305/mo
Zestimate® history
Loading...
Owner options
Explore your selling options
What's special
Beautiful 2 story home in Highlands Ranch, on the main level there is a formal living room and dinning room with a butler’s pantry area and the family room which has heated tile flooring is right off the kitchen which has stainless steel appliances and granite counter tops and a kitchen island area with all cabinets. Has hardwood flooring and tile and carpeting throughout the home. Has a main floor office area which could be converted into an additional bedroom and a three-quarter bathroom and main floor laundry. The upper level has 3 bedrooms and a full bathroom. The master bedroom has a 5-piece bathroom with lots of closet space and has an additional adjacent room for a new born or another office or flex room it has a western view of the mountains. There is an unfinished walk out basement for you to finish the way you want to and has a trex deck patio off the kitchen. A new water heater and the exterior of the home has just been painted. Seller to credit buyer $3500 towards their closing cost for interior painting of their choosing with an acceptable offer.
Zillow last checked: 8 hours ago
Listing updated: September 13, 2023 at 08:51pm
Listed by:
Mark Hunke 303-619-7793,
LoKation Real Estate
Bought with:
Sreenath Rayalla, 100080925
EXIT Realty DTC, Cherry Creek, Pikes Peak.
Source: REcolorado,MLS#: 9835241
Facts & features
Interior
Bedrooms & bathrooms
- Bedrooms: 3
- Bathrooms: 3
- Full bathrooms: 3
- Main level bathrooms: 2
Primary bedroom
- Description: Master Bedroom Has An Additional Bonus Room For A Nursery Or Office,Work Out Room
- Level: Upper
Bedroom
- Level: Upper
Bedroom
- Level: Upper
Primary bathroom
- Level: Main
Bathroom
- Level: Main
Bathroom
- Level: Upper
Bonus room
- Description: Master Bedroom Has An Additional Room For A Nursery Or Office,Work Out Room
- Level: Upper
Office
- Level: Main
Heating
- Forced Air
Cooling
- Central Air
Features
- Eat-in Kitchen, Five Piece Bath, Granite Counters, High Ceilings, Kitchen Island, Smoke Free
- Flooring: Carpet, Tile, Wood
- Windows: Double Pane Windows
- Basement: Full,Walk-Out Access
Interior area
- Total structure area: 3,412
- Total interior livable area: 3,412 sqft
- Finished area above ground: 2,539
- Finished area below ground: 0
Property
Parking
- Total spaces: 2
- Parking features: Garage - Attached
- Attached garage spaces: 2
Features
- Levels: Two
- Stories: 2
- Patio & porch: Deck, Patio
Lot
- Size: 4,225 sqft
Details
- Parcel number: R0444413
- Zoning: PDU
- Special conditions: Standard
Construction
Type & style
- Home type: SingleFamily
- Property subtype: Single Family Residence
Materials
- Cement Siding
- Roof: Composition
Condition
- Year built: 2005
Utilities & green energy
- Sewer: Public Sewer
- Water: Public
Community & neighborhood
Location
- Region: Highlands Ranch
- Subdivision: The Hearth
HOA & financial
HOA
- Has HOA: Yes
- HOA fee: $200 semi-annually
- Amenities included: Clubhouse, Fitness Center, Playground, Pool, Spa/Hot Tub, Tennis Court(s)
- Services included: Maintenance Grounds, Recycling, Trash
- Association name: Highlands ranch
- Association phone: 303-471-8815
- Second HOA fee: $170 quarterly
- Second association name: Highlands Ranch
- Second association phone: 303-471-8815
Other
Other facts
- Listing terms: Cash,Conventional,FHA,VA Loan
- Ownership: Individual
Price history
| Date | Event | Price |
|---|---|---|
| 9/11/2023 | Sold | $725,000+95.6%$212/sqft |
Source: | ||
| 7/29/2005 | Sold | $370,678$109/sqft |
Source: Public Record Report a problem | ||
Public tax history
| Year | Property taxes | Tax assessment |
|---|---|---|
| 2025 | $4,454 +0.2% | $44,180 -13.3% |
| 2024 | $4,446 +28.8% | $50,950 -1% |
| 2023 | $3,453 -3.9% | $51,450 +36.1% |
Find assessor info on the county website
Neighborhood: 80130
Nearby schools
GreatSchools rating
- 8/10Redstone Elementary SchoolGrades: PK-6Distance: 0.8 mi
- 8/10Rocky Heights Middle SchoolGrades: 6-8Distance: 0.7 mi
- 9/10Rock Canyon High SchoolGrades: 9-12Distance: 0.4 mi
Schools provided by the listing agent
- Elementary: Redstone
- Middle: Rocky Heights
- High: Rock Canyon
- District: Douglas RE-1
Source: REcolorado. This data may not be complete. We recommend contacting the local school district to confirm school assignments for this home.
Get a cash offer in 3 minutes
Find out how much your home could sell for in as little as 3 minutes with a no-obligation cash offer.
Estimated market value$720,500
Get a cash offer in 3 minutes
Find out how much your home could sell for in as little as 3 minutes with a no-obligation cash offer.
Estimated market value
$720,500
