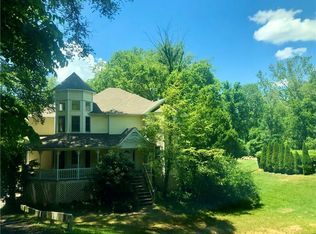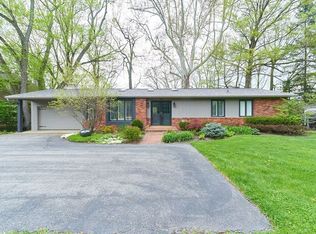This spectacular Cape Cod-style home is a unique oasis, tucked away on 2.11 acres of land, including a natural creek behind the home. Enjoy the nature around you with multiple decks & patios, perfect for entertaining, and a swimming pool for the summer months! Family room on lower level has a wood burning fireplace with plenty of open space for gathering. Master bedroom has on-suite bathroom with tiled shower. Use 1 of 2 additional bedrooms as an office or den! Formal dining room and living room with wood burning fireplace. Real hardwoods throughout most of the house. Plenty of room to add on! Perfect Location within 2 min of 465 and still in Carmel Clay school district.
This property is off market, which means it's not currently listed for sale or rent on Zillow. This may be different from what's available on other websites or public sources.

