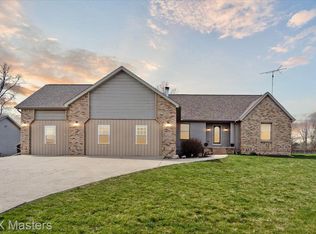Sold for $405,000 on 09/26/25
$405,000
10480 Seymour Rd, Gaines, MI 48436
3beds
2,833sqft
Single Family Residence
Built in 2000
1.81 Acres Lot
$411,100 Zestimate®
$143/sqft
$2,687 Estimated rent
Home value
$411,100
$378,000 - $448,000
$2,687/mo
Zestimate® history
Loading...
Owner options
Explore your selling options
What's special
This beautiful 3 bedroom, 3 bath ranch is located on 1.81 private acres with nearly 3,000 finished sq ft and 7 car garage spaces. Enjoy an open living space with vaulted ceilings, fireplace and living room with adjacent access to a large deck perfect for entertaining. Beautifully updated kitchen features tile accents, granite, stainless appliances, and a custom walk-in pantry featuring a kegerator and coffee bar. The finished lower level provides a huge great room, full bathroom and an office space or possible 4th bedroom with a large walk-in closet. There is a 3 car attached garage and a 4 car detached heated garage/workshop plumbed for a compressed air system with pull down hose reel and connection for air compressor - perfect for the car or woodworking enthusiast! This home also includes a whole house generator. Schedule a showing to see this fantastic home today!
Zillow last checked: 8 hours ago
Listing updated: September 26, 2025 at 10:30am
Listed by:
Lisa A Ryan 248-249-3939,
American Associates Inc
Bought with:
Bob Oligney, 123293
Century 21 Signature Realty
Source: Realcomp II,MLS#: 20251027797
Facts & features
Interior
Bedrooms & bathrooms
- Bedrooms: 3
- Bathrooms: 3
- Full bathrooms: 3
Primary bedroom
- Level: Entry
- Area: 240
- Dimensions: 15 X 16
Bedroom
- Level: Entry
- Area: 130
- Dimensions: 13 X 10
Bedroom
- Level: Entry
- Area: 121
- Dimensions: 11 X 11
Primary bathroom
- Level: Entry
- Area: 132
- Dimensions: 12 X 11
Other
- Level: Entry
- Area: 54
- Dimensions: 9 X 6
Other
- Level: Basement
- Area: 60
- Dimensions: 10 X 6
Dining room
- Level: Entry
- Area: 110
- Dimensions: 11 X 10
Flex room
- Level: Basement
- Area: 189
- Dimensions: 21 X 9
Great room
- Level: Basement
- Area: 828
- Dimensions: 36 X 23
Kitchen
- Level: Entry
- Area: 176
- Dimensions: 16 X 11
Laundry
- Level: Entry
- Area: 42
- Dimensions: 7 X 6
Living room
- Level: Entry
- Area: 240
- Dimensions: 16 X 15
Other
- Level: Entry
- Area: 15
- Dimensions: 5 X 3
Heating
- Forced Air, Natural Gas
Cooling
- Ceiling Fans, Central Air
Appliances
- Included: Bar Fridge, Dishwasher, Dryer, Free Standing Gas Range, Free Standing Refrigerator, Microwave, Stainless Steel Appliances, Washer, Water Softener Owned
Features
- Basement: Daylight,Finished,Full
- Has fireplace: Yes
- Fireplace features: Gas, Living Room
Interior area
- Total interior livable area: 2,833 sqft
- Finished area above ground: 1,433
- Finished area below ground: 1,400
Property
Parking
- Total spaces: 7
- Parking features: Three Car Garage, Four Car Garage, Attached, Detached, Direct Access, Garage Door Opener, Side Entrance
- Attached garage spaces: 7
Features
- Levels: One
- Stories: 1
- Entry location: GroundLevel
- Patio & porch: Deck, Porch
- Pool features: None
Lot
- Size: 1.81 Acres
- Dimensions: 160 x 483 x 165 x 487
Details
- Additional structures: Second Garage
- Parcel number: 1034400023
- Special conditions: Short Sale No,Standard
Construction
Type & style
- Home type: SingleFamily
- Architectural style: Ranch
- Property subtype: Single Family Residence
Materials
- Brick, Vinyl Siding
- Foundation: Basement, Poured
- Roof: Asphalt
Condition
- New construction: No
- Year built: 2000
- Major remodel year: 2022
Utilities & green energy
- Sewer: Septic Tank
- Water: Well
Community & neighborhood
Location
- Region: Gaines
Other
Other facts
- Listing agreement: Exclusive Right To Sell
- Listing terms: Cash,Conventional,FHA,Va Loan
Price history
| Date | Event | Price |
|---|---|---|
| 9/26/2025 | Sold | $405,000-4.7%$143/sqft |
Source: | ||
| 8/20/2025 | Pending sale | $424,900$150/sqft |
Source: | ||
| 8/17/2025 | Listed for sale | $424,900+46.5%$150/sqft |
Source: | ||
| 1/12/2021 | Sold | $290,000-1.7%$102/sqft |
Source: Public Record | ||
| 11/21/2020 | Pending sale | $295,000$104/sqft |
Source: Keller Williams First #2200090938 | ||
Public tax history
| Year | Property taxes | Tax assessment |
|---|---|---|
| 2024 | $5,640 | $194,500 +5.9% |
| 2023 | -- | $183,600 +14.3% |
| 2022 | -- | $160,600 +6.8% |
Find assessor info on the county website
Neighborhood: 48436
Nearby schools
GreatSchools rating
- 5/10Gaines Elementary SchoolGrades: K-5Distance: 3.1 mi
- 5/10Swartz Creek Middle SchoolGrades: 6-8Distance: 5.6 mi
- 7/10Swartz Creek High SchoolGrades: 9-12Distance: 5.9 mi

Get pre-qualified for a loan
At Zillow Home Loans, we can pre-qualify you in as little as 5 minutes with no impact to your credit score.An equal housing lender. NMLS #10287.
Sell for more on Zillow
Get a free Zillow Showcase℠ listing and you could sell for .
$411,100
2% more+ $8,222
With Zillow Showcase(estimated)
$419,322