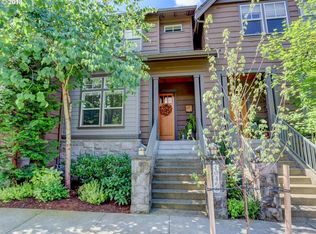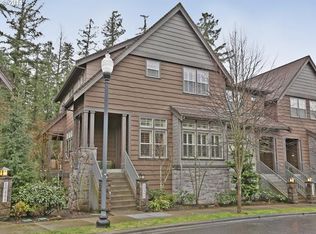Sold
$685,000
10480 SW Windwood Way, Portland, OR 97225
4beds
2,629sqft
Residential, Townhouse
Built in 2005
1,742.4 Square Feet Lot
$678,800 Zestimate®
$261/sqft
$3,451 Estimated rent
Home value
$678,800
$645,000 - $720,000
$3,451/mo
Zestimate® history
Loading...
Owner options
Explore your selling options
What's special
Beautiful, upscale townhome in the Renaissance by Peterkort Woods townhome community! This townhome is on a quiet street, overlooking a natural area, and offers impeccable northwest style and comfort. New carpet, new water heater, 10-foot ceilings, Brazilian cherry floors, cherry cabinets, tall windows, high-end woodwork, covered patio, large kitchen with breakfast bar, granite slab counters, and stainless steel appliances. Bedroom/office and full bathroom on the main level; primary bedroom with ensuite bathroom with tub, shower, double sinks, and walk-in closet; laundry room near bedrooms on third floor. Family room/media room and tons of storage on lower level including custom storage cabinets and durable epoxy floors in garage. Designed and built by an award-winning builder, Renaissance at Peterkort Woods offers resort-style pool, built-in grills and fireplace, clubhouse. HOA covers all landscaping and exterior upkeep.Great location! 10 minutes to downtown Portland and downtown Beaverton, close to public transit, grocery stores and shopping.
Zillow last checked: 8 hours ago
Listing updated: September 08, 2025 at 05:18am
Listed by:
Michelle Hutton 503-939-7858,
Keller Williams Realty Professionals
Bought with:
Roger Mitchell, 201237539
eXp Realty LLC
Source: RMLS (OR),MLS#: 570410218
Facts & features
Interior
Bedrooms & bathrooms
- Bedrooms: 4
- Bathrooms: 3
- Full bathrooms: 3
- Main level bathrooms: 1
Primary bedroom
- Features: Bathtub, Double Sinks, Ensuite, Walkin Closet, Walkin Shower, Wallto Wall Carpet
- Level: Upper
- Area: 192
- Dimensions: 12 x 16
Bedroom 2
- Features: Closet, High Ceilings, Wallto Wall Carpet
- Level: Main
- Area: 121
- Dimensions: 11 x 11
Bedroom 3
- Features: Wallto Wall Carpet
- Level: Upper
- Area: 154
- Dimensions: 11 x 14
Bedroom 4
- Features: Wallto Wall Carpet
- Level: Upper
- Area: 168
- Dimensions: 12 x 14
Dining room
- Features: Balcony, Hardwood Floors, High Ceilings
- Level: Main
- Area: 117
- Dimensions: 9 x 13
Family room
- Features: Sound System, Wallto Wall Carpet
- Level: Lower
- Area: 238
- Dimensions: 14 x 17
Kitchen
- Features: Dishwasher, Hardwood Floors, Microwave, Granite, High Ceilings
- Level: Main
- Area: 168
- Width: 12
Living room
- Features: Fireplace, Great Room, Hardwood Floors, High Ceilings
- Level: Main
- Area: 273
- Dimensions: 13 x 21
Heating
- Forced Air, Fireplace(s)
Cooling
- Central Air
Appliances
- Included: Built In Oven, Built-In Range, Convection Oven, Dishwasher, Disposal, Free-Standing Refrigerator, Gas Appliances, Microwave, Plumbed For Ice Maker, Stainless Steel Appliance(s), Electric Water Heater
- Laundry: Laundry Room
Features
- Central Vacuum, Granite, High Ceilings, Soaking Tub, Sound System, Sink, Closet, Balcony, Great Room, Bathtub, Double Vanity, Walk-In Closet(s), Walkin Shower
- Flooring: Hardwood, Tile, Wall to Wall Carpet, Vinyl
- Windows: Double Pane Windows, Vinyl Frames
- Basement: Finished
- Number of fireplaces: 1
- Fireplace features: Electric
Interior area
- Total structure area: 2,629
- Total interior livable area: 2,629 sqft
Property
Parking
- Total spaces: 2
- Parking features: On Street, Garage Door Opener, Attached
- Attached garage spaces: 2
- Has uncovered spaces: Yes
Features
- Stories: 3
- Patio & porch: Covered Deck
- Exterior features: Balcony
- Has view: Yes
- View description: Creek/Stream, Park/Greenbelt, Trees/Woods
- Has water view: Yes
- Water view: Creek/Stream
Lot
- Size: 1,742 sqft
- Features: Greenbelt, SqFt 0K to 2999
Details
- Parcel number: R2135370
Construction
Type & style
- Home type: Townhouse
- Property subtype: Residential, Townhouse
- Attached to another structure: Yes
Materials
- Cedar, Cement Siding
- Foundation: Slab
- Roof: Composition
Condition
- Resale
- New construction: No
- Year built: 2005
Utilities & green energy
- Gas: Gas
- Sewer: Public Sewer
- Water: Public
- Utilities for property: Cable Connected, DSL
Community & neighborhood
Security
- Security features: Fire Sprinkler System
Location
- Region: Portland
- Subdivision: Renaissance At Peterkort Woods
HOA & financial
HOA
- Has HOA: Yes
- HOA fee: $602 monthly
- Amenities included: All Landscaping, Commons, Exterior Maintenance, Front Yard Landscaping, Insurance, Maintenance Grounds, Party Room, Pool
Other
Other facts
- Listing terms: Cash,Conventional,VA Loan
- Road surface type: Paved
Price history
| Date | Event | Price |
|---|---|---|
| 9/5/2025 | Sold | $685,000-2%$261/sqft |
Source: | ||
| 8/12/2025 | Pending sale | $699,000$266/sqft |
Source: | ||
| 7/16/2025 | Price change | $699,000-2.8%$266/sqft |
Source: | ||
| 6/5/2025 | Price change | $719,000-4.1%$273/sqft |
Source: | ||
| 5/15/2025 | Price change | $750,000-3.2%$285/sqft |
Source: | ||
Public tax history
| Year | Property taxes | Tax assessment |
|---|---|---|
| 2024 | $8,940 +6.5% | $478,090 +3% |
| 2023 | $8,394 +3.4% | $464,170 +3% |
| 2022 | $8,122 +3.7% | $450,660 |
Find assessor info on the county website
Neighborhood: West Haven-Sylvan
Nearby schools
GreatSchools rating
- 7/10West Tualatin View Elementary SchoolGrades: K-5Distance: 0.9 mi
- 7/10Cedar Park Middle SchoolGrades: 6-8Distance: 0.8 mi
- 7/10Beaverton High SchoolGrades: 9-12Distance: 2.3 mi
Schools provided by the listing agent
- Elementary: W Tualatin View
- Middle: Cedar Park
- High: Beaverton
Source: RMLS (OR). This data may not be complete. We recommend contacting the local school district to confirm school assignments for this home.
Get a cash offer in 3 minutes
Find out how much your home could sell for in as little as 3 minutes with a no-obligation cash offer.
Estimated market value
$678,800
Get a cash offer in 3 minutes
Find out how much your home could sell for in as little as 3 minutes with a no-obligation cash offer.
Estimated market value
$678,800

