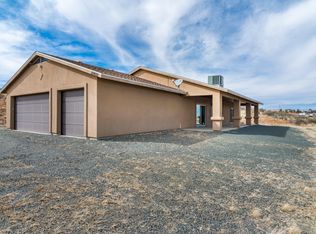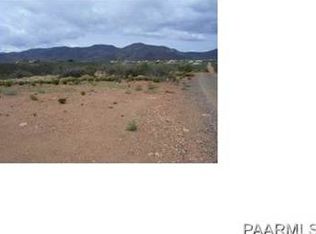Great secluded home with stunning views located in Dewey, Az. Open and spacious inside with tons of space outside for all of your toys. While you are secluded, you're only minutes from shopping and dining, and have quick access to leave town in almost any direction. If you're looking for a great family home with tons of room and privacy, all at a GREAT price, then check this one out!
This property is off market, which means it's not currently listed for sale or rent on Zillow. This may be different from what's available on other websites or public sources.

