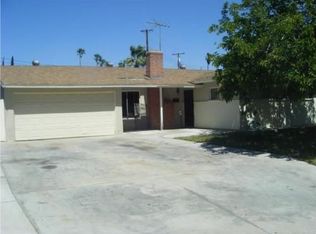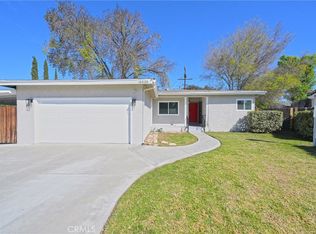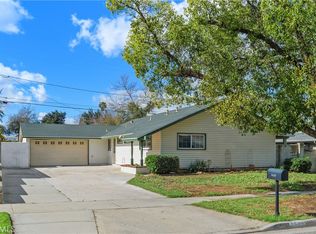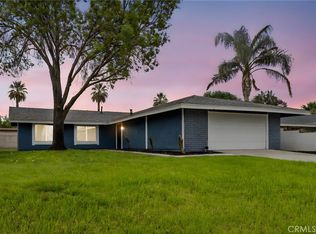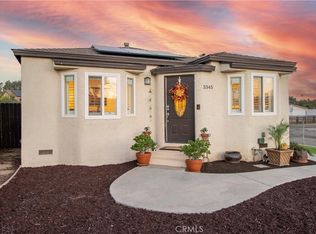Refreshed, single-story home on 10480 Bryan Street in the La Sierra neighborhood featuring 3 bedrooms, 2 bathrooms, and modern upgrades throughout. Filled with natural light, the open layout is designed for both everyday comfort and easy entertaining. The inviting living room flows seamlessly into the dining area, creating a warm, connected space perfect for gatherings with family and friends. The updated kitchen offers newer appliances and ample storage with distinctive, sleek stainless-steel cabinetry. Throughout the home, you’ll find luxury vinyl plank flooring, fresh interior paint, recessed lighting, dual-pane windows, and ceiling fans in every bedroom as well as the living and dining areas for keeping cool on summer days. You will appreciate the stylishly modernized bathrooms, and how the house is equipped with smart home features in addition to a surveillance system for added peace of mind. Enjoy indoor-outdoor living with French doors that open to an expansive backyard. The large alumawood patio cover with ceiling fans frames the delightful outdoor living space, while the oversized shed delivers endless possibilities as a workshop, hobby room, or private retreat. Situated on a corner lot, the gated side yard provides space for potential RV parking or recreational vehicles. Mature fruit trees, including orange, avocado, kumquat, and persimmon, add charm and a true sense of home. Conveniently located near shopping, dining, Tyler Mall, and the 91 Freeway, this home combines privacy with accessibility. Lower taxes and No HOA. Schedule your appointment today!
Under contract
Listing Provided by: COLDWELL BANKER REALTY
$619,900
10480 Bryan St, Riverside, CA 92505
3beds
1,125sqft
Est.:
Single Family Residence
Built in 1959
7,841 Square Feet Lot
$626,300 Zestimate®
$551/sqft
$-- HOA
What's special
Modern upgrades throughoutGated side yardStylishly modernized bathroomsOpen layoutFresh interior paintCorner lotSmart home features
- 16 days |
- 1,999 |
- 102 |
Likely to sell faster than
Zillow last checked: 8 hours ago
Listing updated: February 26, 2026 at 05:22pm
Listing Provided by:
MICHELLE GOULD DRE #02035874 951-264-9055,
COLDWELL BANKER REALTY,
Jose Vasquez Montes de Oc DRE #02035873,
Coldwell Banker Realty
Source: CRMLS,MLS#: IV26027526 Originating MLS: California Regional MLS
Originating MLS: California Regional MLS
Facts & features
Interior
Bedrooms & bathrooms
- Bedrooms: 3
- Bathrooms: 2
- Full bathrooms: 2
- Main level bathrooms: 2
- Main level bedrooms: 3
Rooms
- Room types: Bedroom, Entry/Foyer, Family Room, Kitchen, Living Room, Primary Bathroom, Primary Bedroom, Dining Room
Primary bedroom
- Features: Main Level Primary
Primary bedroom
- Features: Primary Suite
Bedroom
- Features: All Bedrooms Down
Bedroom
- Features: Bedroom on Main Level
Bathroom
- Features: Bathroom Exhaust Fan, Bathtub, Remodeled, Tile Counters, Tub Shower, Upgraded, Walk-In Shower
Kitchen
- Features: Kitchen/Family Room Combo, Laminate Counters, Remodeled, Updated Kitchen
Heating
- Central
Cooling
- Central Air, ENERGY STAR Qualified Equipment
Appliances
- Included: Dishwasher, Disposal, Gas Oven, Gas Range, Range Hood, Water Heater
- Laundry: In Garage
Features
- Ceiling Fan(s), Separate/Formal Dining Room, Eat-in Kitchen, Laminate Counters, Open Floorplan, Pantry, Recessed Lighting, Storage, All Bedrooms Down, Bedroom on Main Level, Main Level Primary, Primary Suite
- Flooring: Laminate, Tile
- Windows: Custom Covering(s), Double Pane Windows, ENERGY STAR Qualified Windows, Screens
- Has fireplace: Yes
- Fireplace features: Gas, Living Room, Wood Burning
- Common walls with other units/homes: No Common Walls
Interior area
- Total interior livable area: 1,125 sqft
Video & virtual tour
Property
Parking
- Total spaces: 2
- Parking features: Concrete, Door-Single, Driveway, Garage, Garage Door Opener, Off Street, On Street
- Attached garage spaces: 2
Accessibility
- Accessibility features: Safe Emergency Egress from Home, Parking
Features
- Levels: One
- Stories: 1
- Entry location: Front Door
- Patio & porch: Concrete, Covered, Open, Patio
- Exterior features: Rain Gutters
- Pool features: None
- Spa features: None
- Has view: Yes
- View description: Mountain(s), Neighborhood
Lot
- Size: 7,841 Square Feet
- Features: 0-1 Unit/Acre, Corner Lot, Front Yard, Irregular Lot, Lawn, Landscaped, Near Park, Sprinklers Timer, Sprinkler System, Street Level, Trees, Walkstreet, Yard
Details
- Parcel number: 143191017
- Zoning: R1065
- Special conditions: Standard
Construction
Type & style
- Home type: SingleFamily
- Architectural style: Craftsman,Ranch
- Property subtype: Single Family Residence
Materials
- Drywall, Concrete, Stucco
- Foundation: Slab
Condition
- Updated/Remodeled,Turnkey
- New construction: No
- Year built: 1959
Utilities & green energy
- Electric: Electricity - On Property, 220 Volts For Spa, Standard, 220 Volts
- Sewer: Public Sewer
- Water: Public
- Utilities for property: Cable Available, Electricity Available, Electricity Connected, Natural Gas Available, Natural Gas Connected, Phone Available, Sewer Available, Sewer Connected, Water Available, Water Connected, Overhead Utilities
Green energy
- Energy efficient items: Doors, HVAC, Thermostat, Water Heater, Windows
Community & HOA
Community
- Features: Curbs, Street Lights, Suburban, Park
- Security: Security System, Carbon Monoxide Detector(s), 24 Hour Security, Smoke Detector(s)
Location
- Region: Riverside
Financial & listing details
- Price per square foot: $551/sqft
- Tax assessed value: $637,500
- Annual tax amount: $7,810
- Date on market: 2/11/2026
- Cumulative days on market: 16 days
- Listing terms: Cash,Conventional,1031 Exchange,FHA,Submit,VA Loan
- Inclusions: Surveillance System
- Road surface type: Paved
Estimated market value
$626,300
$595,000 - $658,000
$3,037/mo
Price history
Price history
| Date | Event | Price |
|---|---|---|
| 2/27/2026 | Contingent | $619,900$551/sqft |
Source: | ||
| 2/26/2026 | Pending sale | $619,900$551/sqft |
Source: | ||
| 2/11/2026 | Listed for sale | $619,900+3.5%$551/sqft |
Source: | ||
| 7/25/2025 | Listing removed | $599,000-4.2%$532/sqft |
Source: | ||
| 2/2/2024 | Sold | $625,000$556/sqft |
Source: | ||
| 1/25/2024 | Contingent | $625,000$556/sqft |
Source: | ||
| 1/17/2024 | Listed for sale | $625,000+300.6%$556/sqft |
Source: | ||
| 2/10/2010 | Sold | $156,000+21%$139/sqft |
Source: Public Record Report a problem | ||
| 10/23/2009 | Sold | $128,900-33.9%$115/sqft |
Source: Public Record Report a problem | ||
| 4/3/2009 | Listing removed | $195,000$173/sqft |
Source: Listhub #P664087 Report a problem | ||
| 3/18/2009 | Price change | $195,000+8.9%$173/sqft |
Source: Listhub #P664087 Report a problem | ||
| 2/5/2009 | Price change | $179,000-10.5%$159/sqft |
Source: Listhub #P664087 Report a problem | ||
| 11/10/2008 | Listed for sale | $199,900-22.7%$178/sqft |
Source: Listhub #P664087 Report a problem | ||
| 5/7/2004 | Sold | $258,500+102.7%$230/sqft |
Source: Public Record Report a problem | ||
| 7/6/2001 | Sold | $127,500+1175%$113/sqft |
Source: Public Record Report a problem | ||
| 8/18/1997 | Sold | $10,000-4.8%$9/sqft |
Source: Public Record Report a problem | ||
| 12/20/1995 | Sold | $10,500$9/sqft |
Source: Public Record Report a problem | ||
Public tax history
Public tax history
| Year | Property taxes | Tax assessment |
|---|---|---|
| 2025 | $7,810 +3.3% | $637,500 +222.9% |
| 2024 | $7,561 +224.3% | $197,402 +2% |
| 2023 | $2,331 +6.4% | $193,532 +2% |
| 2022 | $2,191 +1.2% | $189,738 +2% |
| 2021 | $2,164 +1.6% | $186,018 +1% |
| 2020 | $2,129 +1.4% | $184,111 +2% |
| 2019 | $2,100 +1.5% | $180,501 +2% |
| 2018 | $2,070 +1.9% | $176,963 +2% |
| 2017 | $2,031 | $173,494 +2% |
| 2016 | $2,031 +3.3% | $170,093 +1.5% |
| 2015 | $1,966 +0.4% | $167,541 +2% |
| 2014 | $1,957 | $164,262 +1.4% |
| 2013 | -- | $162,000 +2.5% |
| 2012 | -- | $158,000 +0.5% |
| 2011 | -- | $157,174 +8.4% |
| 2010 | -- | $145,000 -18.1% |
| 2009 | -- | $177,000 -36.7% |
| 2008 | -- | $279,806 +2% |
| 2007 | -- | $274,321 +2% |
| 2006 | -- | $268,943 +2% |
| 2005 | -- | $263,670 +103.2% |
| 2003 | -- | $129,744 +2% |
| 2002 | -- | $127,200 +29.1% |
| 2001 | $1,169 +1.3% | $98,547 +2% |
| 2000 | $1,154 | $96,615 |
Find assessor info on the county website
BuyAbility℠ payment
Est. payment
$3,511/mo
Principal & interest
$2907
Property taxes
$604
Climate risks
Neighborhood: La Sierra
Nearby schools
GreatSchools rating
- 4/10Collett Elementary SchoolGrades: K-5Distance: 0.5 mi
- 5/10Arizona Middle SchoolGrades: 6-8Distance: 1.6 mi
- 4/10La Sierra High SchoolGrades: 9-12Distance: 0.7 mi
Schools provided by the listing agent
- Middle: Arizona
- High: La Sierra
Source: CRMLS. This data may not be complete. We recommend contacting the local school district to confirm school assignments for this home.
