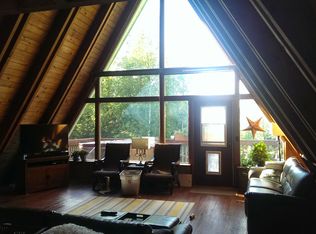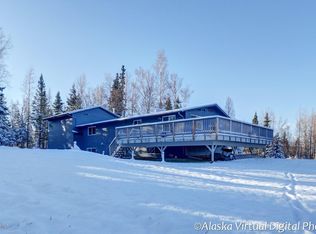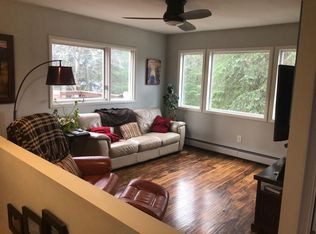Sold
Price Unknown
10480 Birch Rd, Anchorage, AK 99507
4beds
2,178sqft
Single Family Residence
Built in 1990
1.12 Acres Lot
$877,300 Zestimate®
$--/sqft
$3,360 Estimated rent
Home value
$877,300
$772,000 - $1.00M
$3,360/mo
Zestimate® history
Loading...
Owner options
Explore your selling options
What's special
Welcome to this cozy Alaskan retreat featuring 4 bed, 3 full baths across 2,178 sqft. The large master suite includes a private bath & bonus room. Spacious usable 1.12-acre lot, perfect for parking all your Alaskan toys. Inside, you'll love the large open kitchen w/ stainless steel appliances, Silestone countertops, & tile backsplash. Formal living room upstairs & family room downstairsBuilt in 1990, this home is perfect for multigenerational living w/ bedrooms on different levels. Step outside to a large sunny deck w/ Trex, providing a low-maintenance space to enjoy the beautiful surroundings. A versatile 1,200 sqft studio/workshop offers endless possibilities. The property includes a 2-car garage, & the attached 45x26 shop can accommodate 4-6 cars w/ 3 man doors & a garage door to the rear. Multiple storage sheds & additional covered storage under the deck. This home is & has been a successful short-term rental, making it an excellent investment opportunity. Don't miss out on your perfect Alaskan dream home!
Zillow last checked: 8 hours ago
Listing updated: May 16, 2025 at 01:53pm
Listed by:
RMG Real Estate Group,
RMG Real Estate
Bought with:
Alaska Real Estate Connection
Herrington and Company, LLC
Source: AKMLS,MLS#: 24-14374
Facts & features
Interior
Bedrooms & bathrooms
- Bedrooms: 4
- Bathrooms: 3
- Full bathrooms: 3
Heating
- Fireplace(s), Forced Air, Natural Gas
Appliances
- Included: Dishwasher, Disposal, Microwave, Range/Oven, Refrigerator, Trash Compactor, Washer &/Or Dryer, Water Softener
- Laundry: Washer &/Or Dryer Hookup
Features
- Basement, Ceiling Fan(s), Den &/Or Office, Family Room, Soaking Tub, Solid Surface Counter, Vaulted Ceiling(s), Storage
- Flooring: Carpet, Ceramic Tile, Laminate
- Windows: Window Coverings
- Basement: Finished
- Has fireplace: Yes
- Fireplace features: Fire Pit
- Common walls with other units/homes: No Common Walls
Interior area
- Total structure area: 2,178
- Total interior livable area: 2,178 sqft
Property
Parking
- Total spaces: 6
- Parking features: Garage Door Opener, Paved, RV Access/Parking, Attached, Heated Garage, No Carport
- Attached garage spaces: 6
- Has uncovered spaces: Yes
Features
- Levels: Split Entry
- Patio & porch: Deck/Patio
- Has spa: Yes
- Spa features: Bath
- Has view: Yes
- View description: Mountain(s), Partial
- Waterfront features: None, No Access
Lot
- Size: 1.12 Acres
- Features: Covenant/Restriction, Fire Service Area, City Lot, Landscaped, Road Service Area
- Topography: Level,Sloping
Details
- Additional structures: Shed(s)
- Parcel number: 0155013700001
- Zoning: R6
- Zoning description: Suburban Residential
Construction
Type & style
- Home type: SingleFamily
- Property subtype: Single Family Residence
Materials
- Frame, Wood Siding
- Foundation: Block
- Roof: Asphalt,Composition,Shingle
Condition
- New construction: No
- Year built: 1990
Utilities & green energy
- Sewer: Septic Tank
- Water: Private, Well
- Utilities for property: Electric, Cable Connected
Community & neighborhood
Location
- Region: Anchorage
Other
Other facts
- Road surface type: Paved
Price history
| Date | Event | Price |
|---|---|---|
| 5/16/2025 | Sold | -- |
Source: | ||
| 4/6/2025 | Pending sale | $849,999$390/sqft |
Source: | ||
| 3/31/2025 | Price change | $849,999-5%$390/sqft |
Source: | ||
| 2/8/2025 | Listed for sale | $895,000$411/sqft |
Source: | ||
| 1/27/2025 | Listing removed | $895,000$411/sqft |
Source: | ||
Public tax history
| Year | Property taxes | Tax assessment |
|---|---|---|
| 2025 | $9,157 +8.6% | $694,200 +11.9% |
| 2024 | $8,428 +2.2% | $620,400 +6.5% |
| 2023 | $8,247 +2.3% | $582,800 +3.4% |
Find assessor info on the county website
Neighborhood: Huffman-O'Malley
Nearby schools
GreatSchools rating
- NAO'malley Elementary SchoolGrades: PK-6Distance: 0.5 mi
- 5/10Hanshew Middle SchoolGrades: 7-8Distance: 1.8 mi
- 9/10Service High SchoolGrades: 9-12Distance: 0.9 mi
Schools provided by the listing agent
- Elementary: O'Malley
- Middle: Hanshew
- High: Service
Source: AKMLS. This data may not be complete. We recommend contacting the local school district to confirm school assignments for this home.


